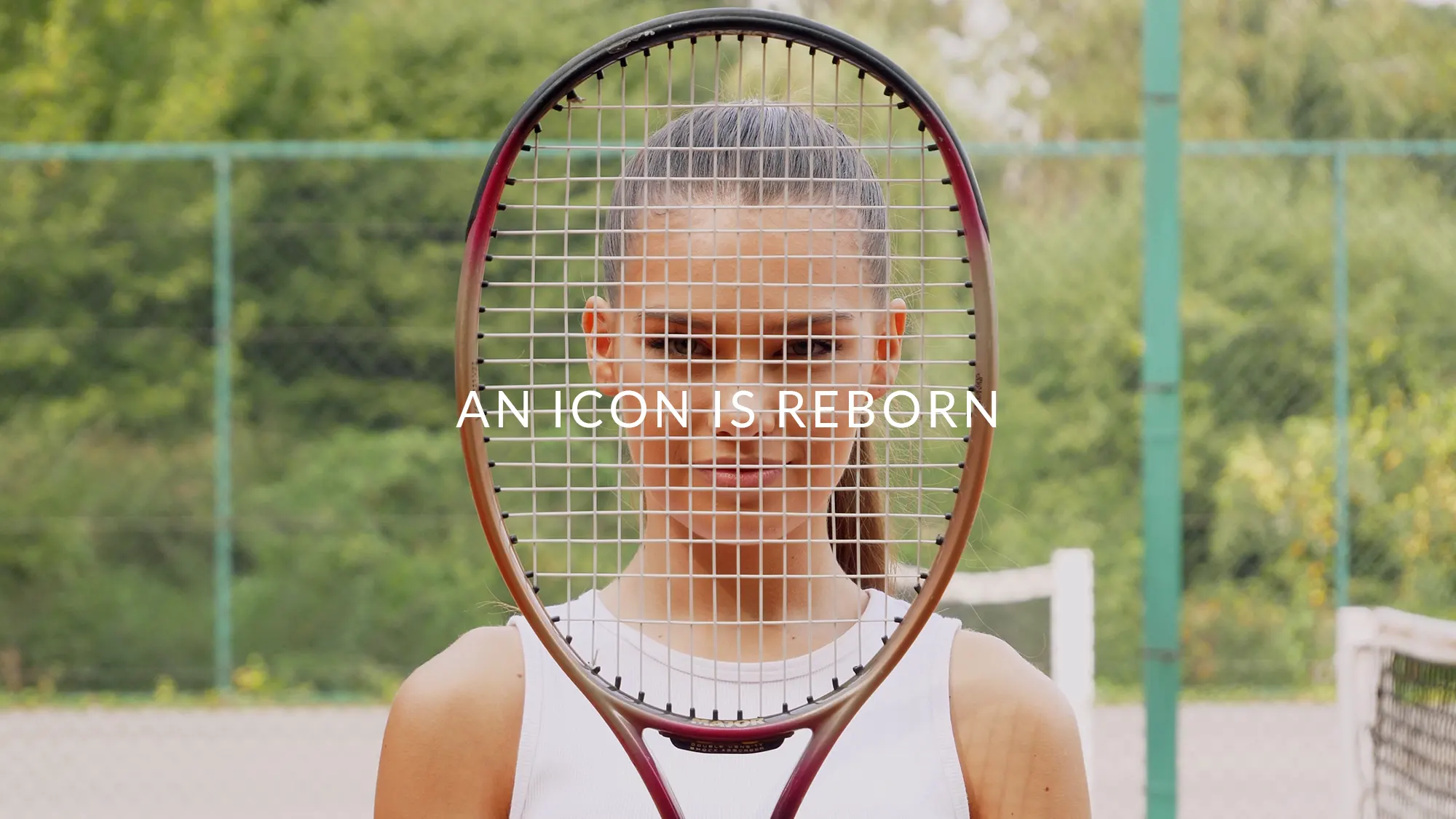Sarasota is a true jewel in Florida. The city has long attracted residents and visitors from the rest of the world thanks to its pristine beaches, diverse cultural offerings, world-class golf courses, outdoor activities and sunny weather throughout the year.
Sarasota is today a trendy destination, endlessly generating new energy and attracting new residents of all ages. It is now ranked among has risen to the second fastest growing city in the United States, according to multiple USA studies.
The Bath & Racquet has been a beloved Sarasota’s Club since the early 1970s’. It held the First Federal of Sarasota Open, also known as the Virginia Slims of Sarasota. This historical competition was a women’s tennis tournament played on the Bath & Racquet Club’s outdoor green clay courts. It served as the inaugural edition of the tournament and was held from April 5 through April 8, 1973.
First-seeded Chris Evert won the singles. Martina Navratilova was also among the other champions who played at the Bath & Racquet Club, making the historical Sarasota Club famous as an iconic destination in the history of tennis.
The new Bath & Racquet Residences and Club intends to revive this iconic Sarasota’s landmark with the construction of 256 high-quality condominium units of various size, to be built around the Club core. The units will be distributed in four separate buildings: The Courtyard, The Courtside, The Parkside and The Poolside.
The Bath & Racquet Fitness Club will feature 16 tennis courts, 16 pickleball courts, a new oversize pool, a fitness gym and two shuffleboard courts.
A new state-of-the-art recreational space will allow for all-weather indoor pickleball playing.
The project has been designed utilizing the most resilient structural components to provide protection and comfort. This includes unit-separation with concrete slabs and concrete masonry walls, for superior sound-proofing and structural strength. The residential units are separated from the parking below with a 14” thick solid concrete slab. The roof will provide additional protection and waterproofing due to its structural concrete design. All windows will be installed with a hurricane-proof laminated glass. Most importantly, the site is located at an elevation of 25 feet above sea level.
Each building has been carefully planned to enhance the size and character of its assorted apartments, maximizing privacy and facilitating access to the Club’s amenities. A stylish pedestrian trail runs throughout the components of the project, which becomes a dynamic attraction and connecting point.
For convenience, the Bath and Racquet Residences and Club include over 500 parking spaces. The vast majority of the parking areas are covered and secure.
One of the main amenities of the Bath & Racquet Residences is the two-acre landscaped park. It will feature an area to display public art, a playground and two dog parks. A one-kilometer-long recreational trail will serve as an architectural promenade connecting the various areas of the project. It will allow for jogging or long walks between grand oak trees without the need to leave the property.
Every component, inclusive of the running path, dog park and children playground, has been carefully planned. All details, such as benches, sidewalks and pedestrian bridges, fences and cabanas have been designed to enhance the look and feel of the property. A carefully mix of tropical trees and decorative plants will be providing shade and a strong sense of connection with Florida’s luscious natural vegetation.
LINK TO: BATH & RACQUET RESIDENCES & CLUB
