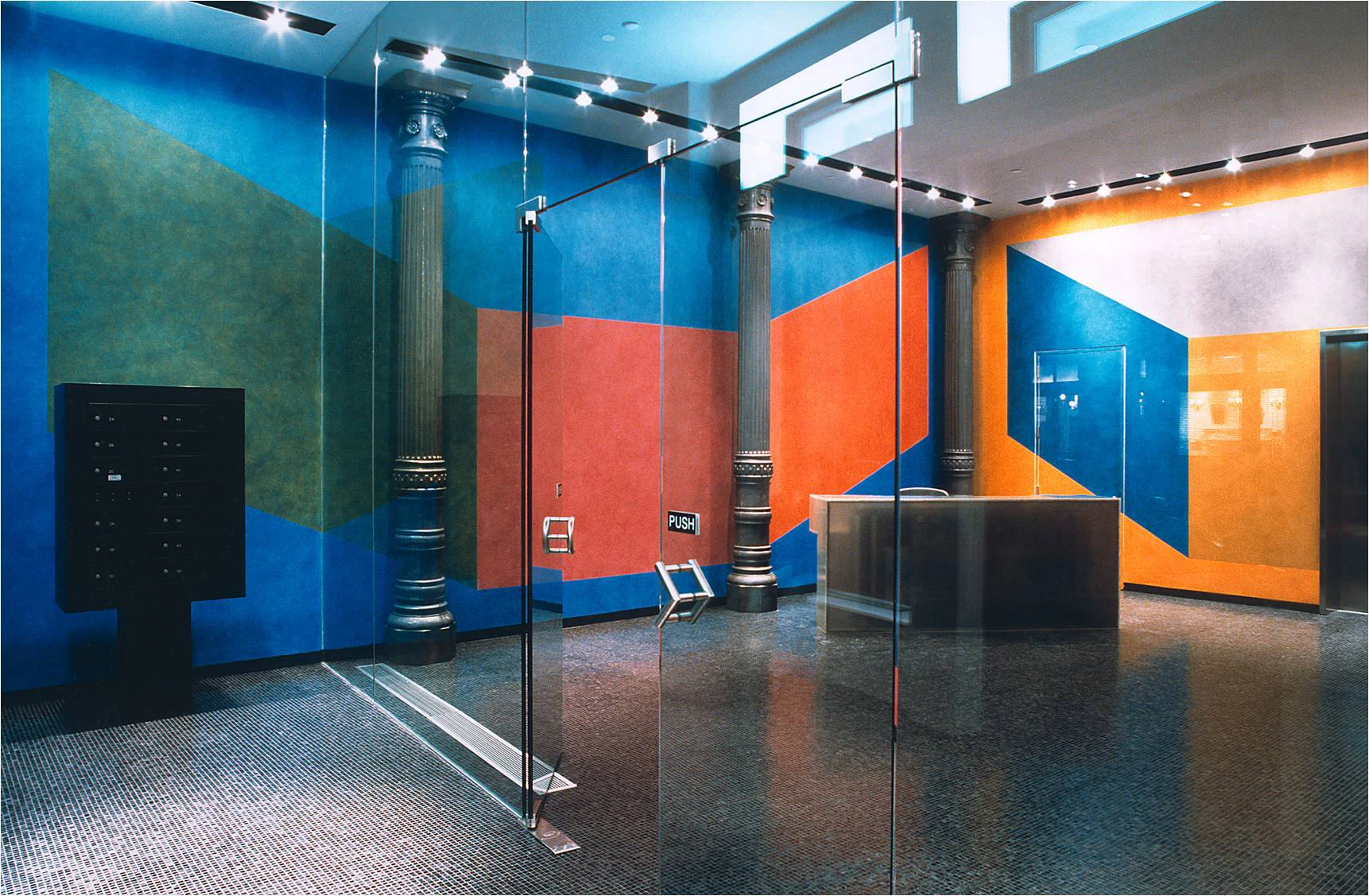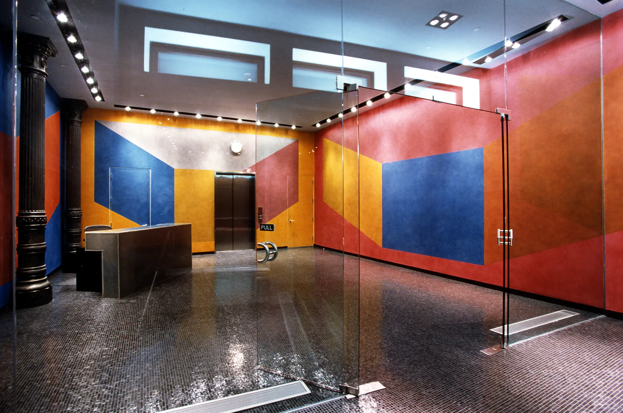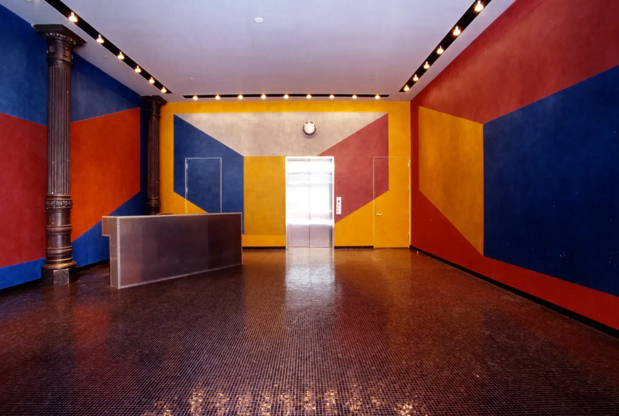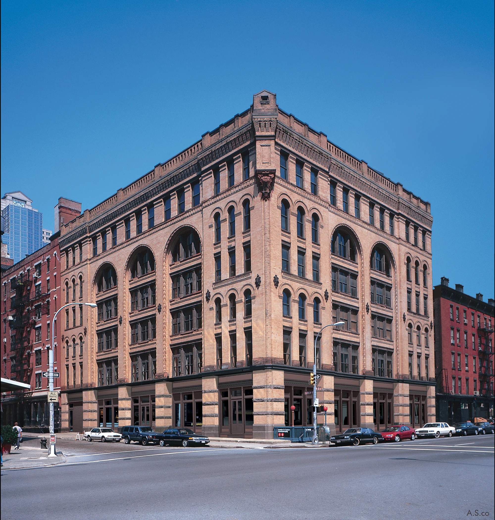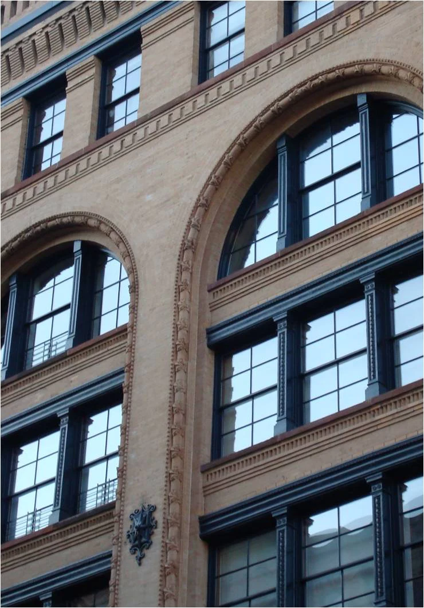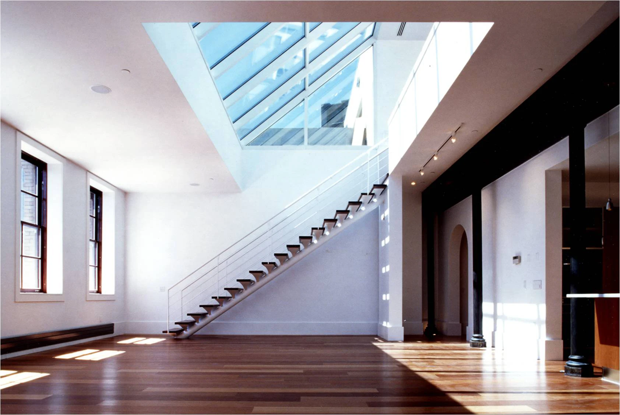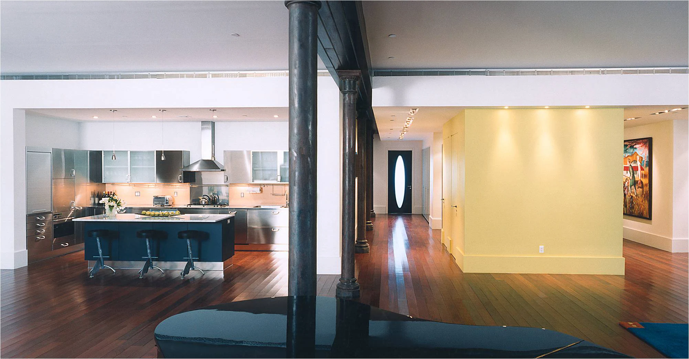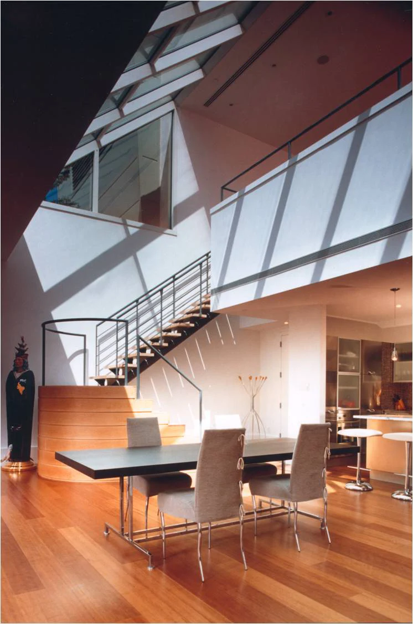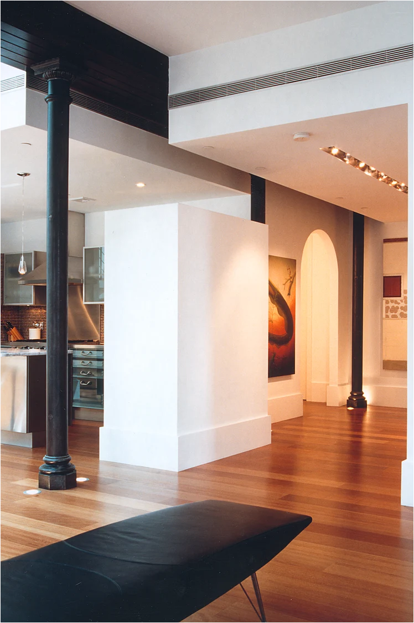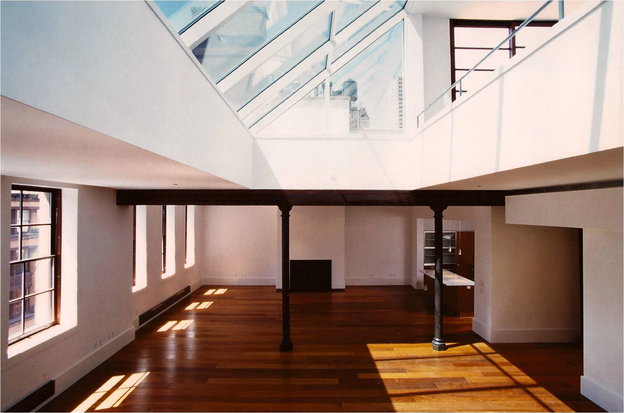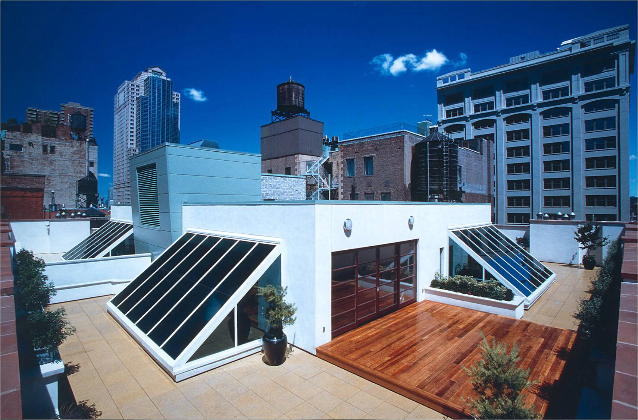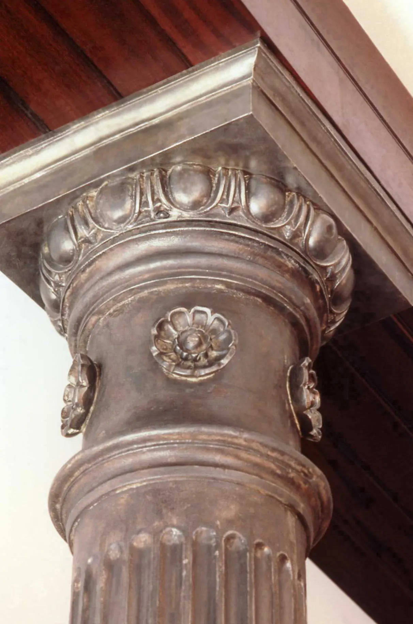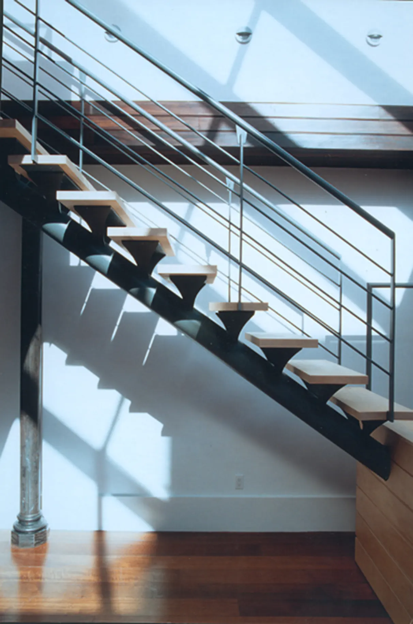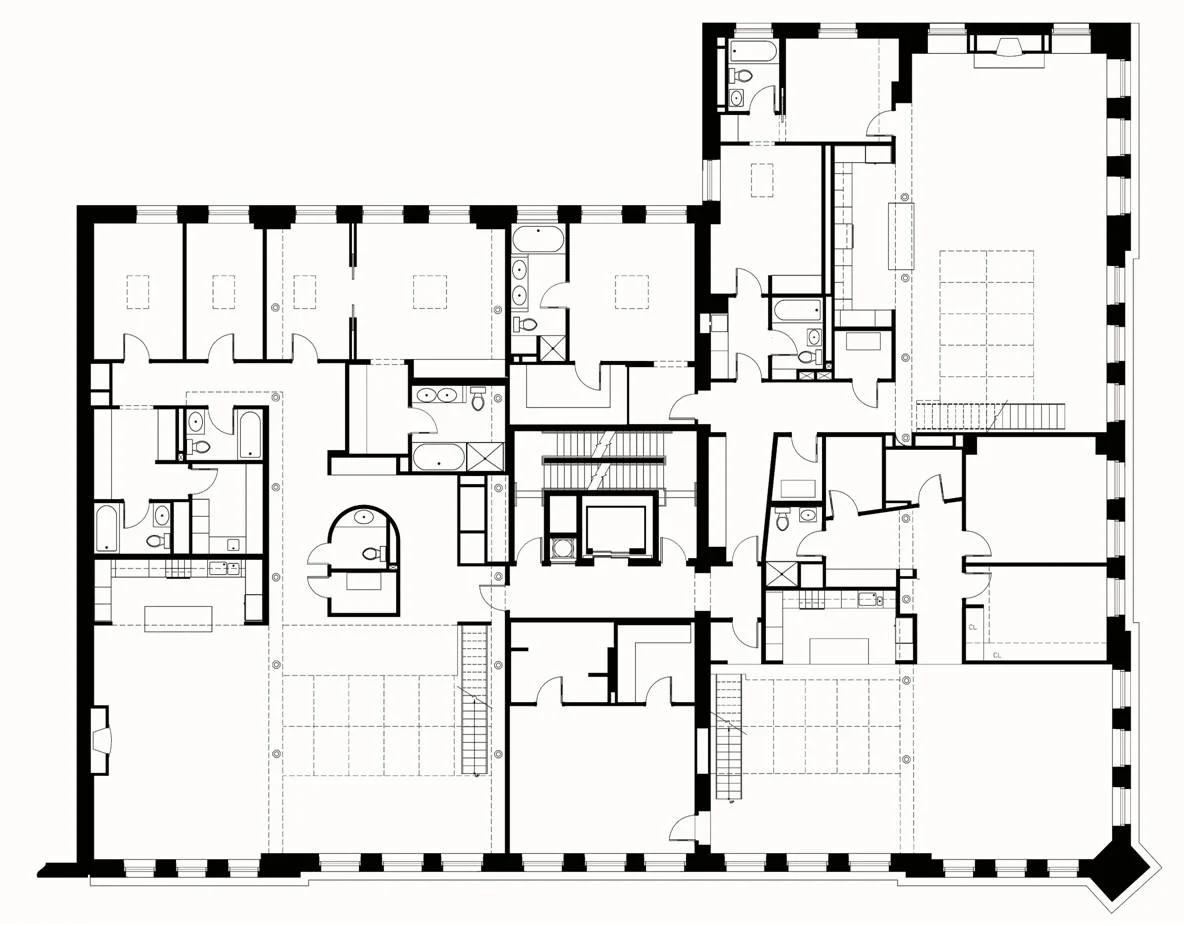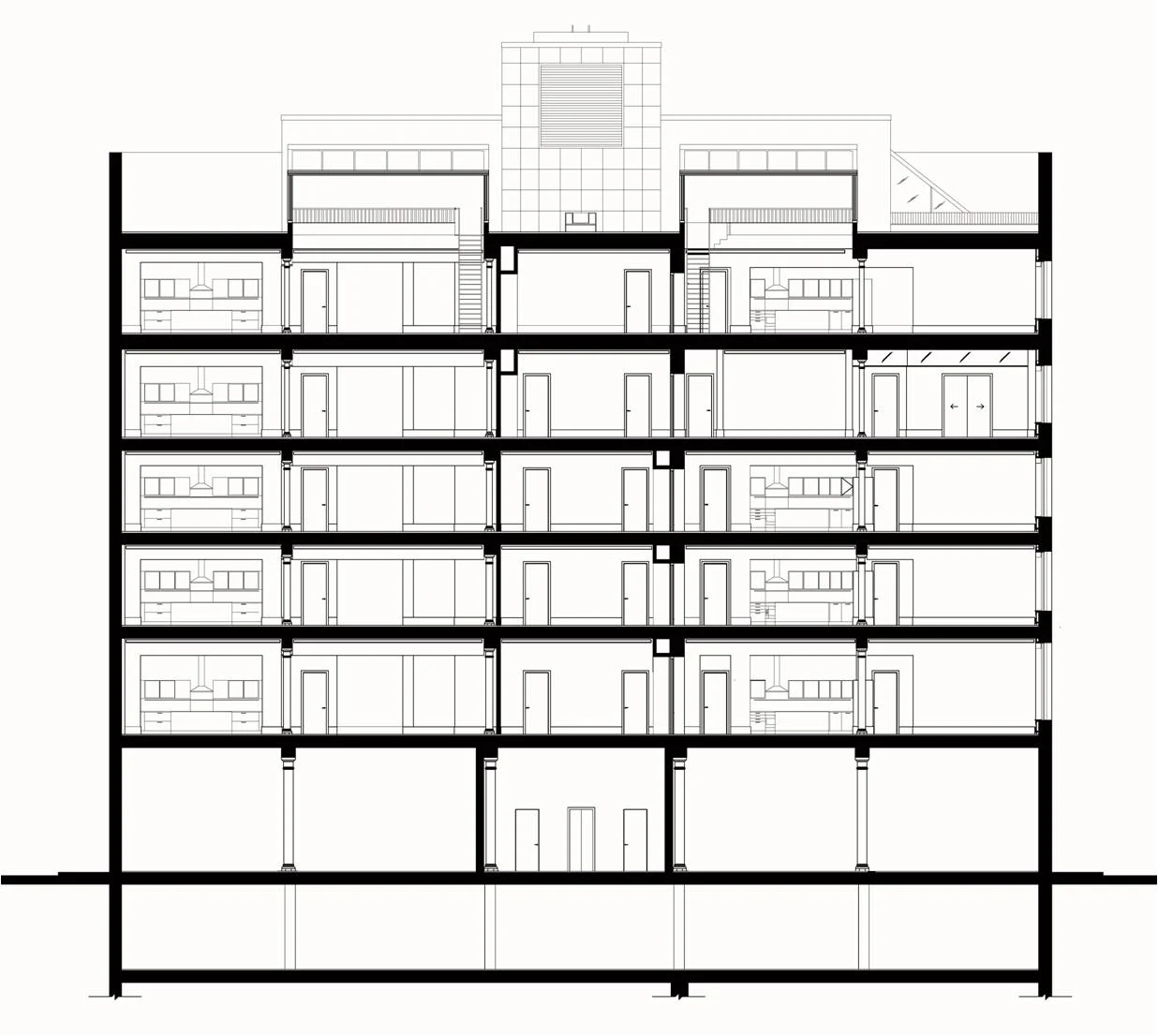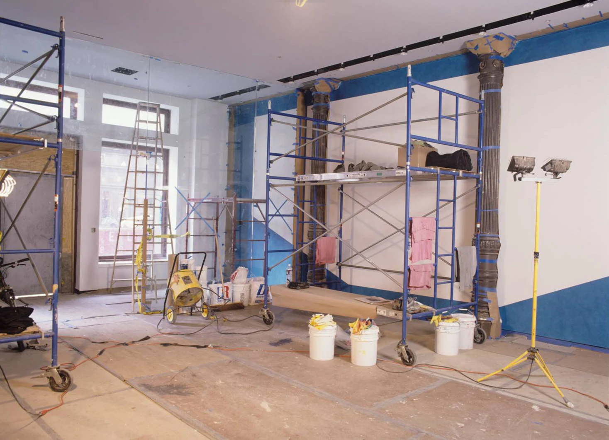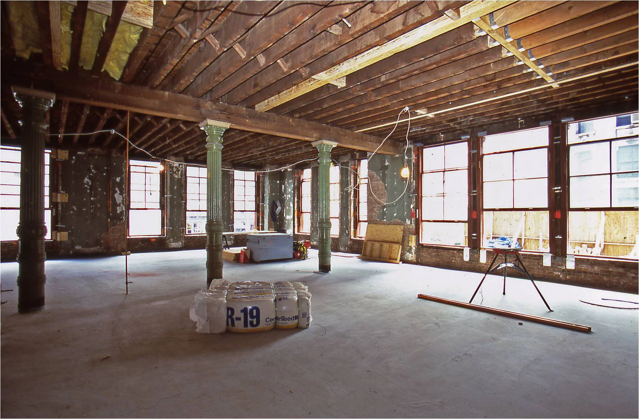SOL LEWITT 140 FRANKLIN, NEW YORK
Due to our European background, Habitat to Art fundamentally believes in cherishing the heritage and allure of classics designs such as 140 Franklin, and importantly, celebrating the specialness of its cultural context, i.e. New York’s magical TriBeCa.
Located in the hearth of TriBeCa, in one of its most renowned streets, 140 Franklyn is widely regarded as the finest loft building in Manhattan.
In 1998 Aldo Andreoli with his company Sanba Inc. designed and constructed the project to convert this 55,000 sq/ft building into 14 large residential lofts. The renovation, supervised by the Landmark Commission, not only left the exterior of the building unaltered, but carefully restored too, since all original brick and cast-iron details were brought back to their original beauty.
Three penthouses, hidden from street view, were added to the existing roof of the building, creating duplex apartments.
The existing building was gutted to allow for the construction of scissors stairs and a new oversize elevator. The construction of the new stairs eliminated the need for the unsightly fire-escape on the south facade of the building.
All windows were changed with new double-glazed mahogany frames, built to match the original design by Albert Wagner.
The building was almost completed when the events of September 11th happened, a few block south.
One of the signature of this building is the Lobby, featuring a mural designed by the late Sol Lewitt.
140 Franklyn Street, at the intersection of Franklyn and Varick Street, was designed by noted German architect Albert Wagner and built in 1887. It was his second building in New York City.
The first one is the famous Puck Building, located at the intersection of Lafayette and Houston Street. The third is134/136 Spring Street, in Soho Cast-iron historic district.
This building was designed in Romanesque Revival style for wrapping paper magnate D.S. Walton & co.
AOR: John Peachy Architects
TEAM: Pierre Bouguennec, Bianca Cap, Paul Dragunas, Lucy Gonzalez, James Lansill, Giusi Mastro, Simone Mussa, Susan Tomasko, Alicia Velasquez
LIGHTING DESIGN: Victor Garbarino
DEVELOPER: Sanba Inc.
CONSTRUCTION: York Hunter and Tucano Construction
PHOTO CREDITS: Marco Ricca
MIURAL: Sol Lewitt
DOORS: Lualdi
KITCHENS AND CABINETS: Poliform
R.E. COMPANY: Striblings
