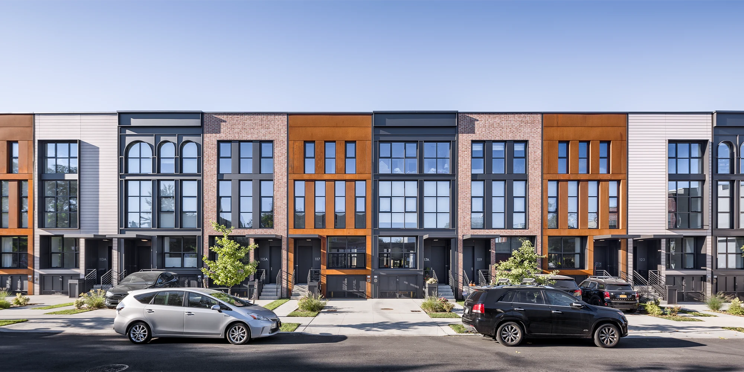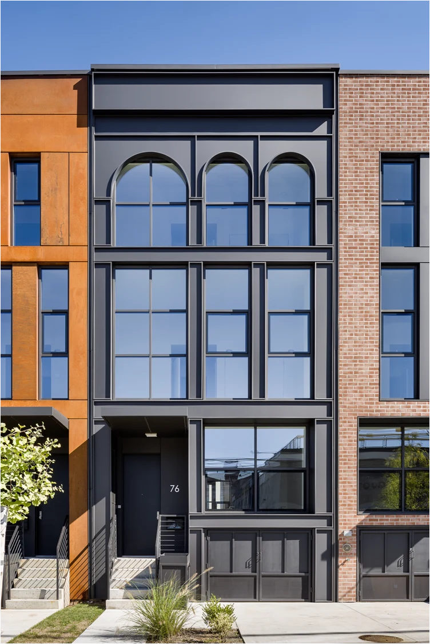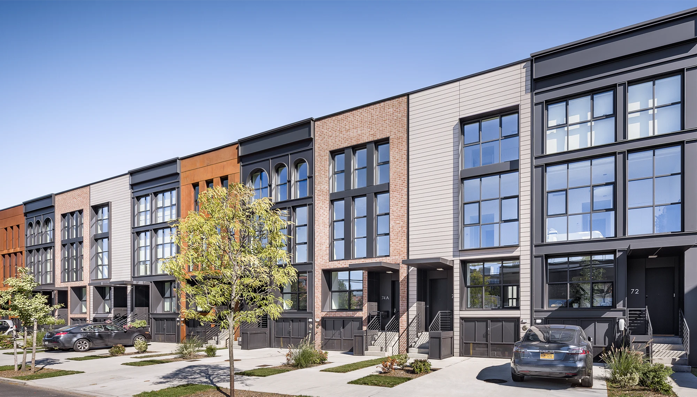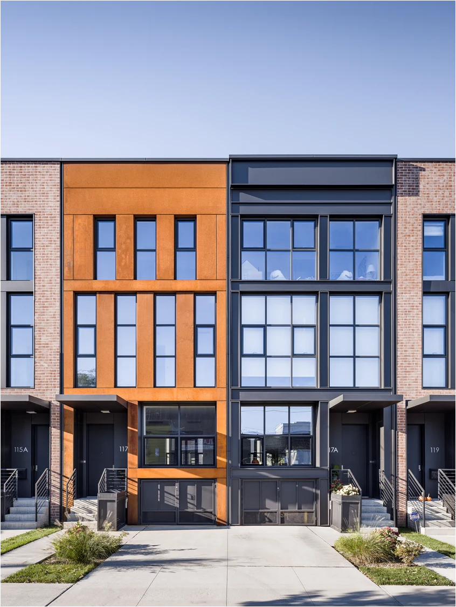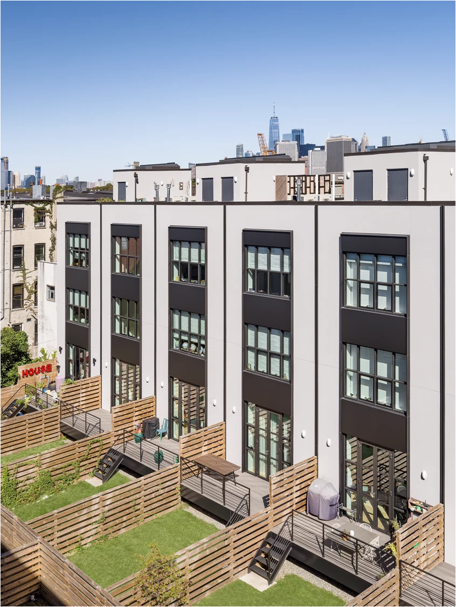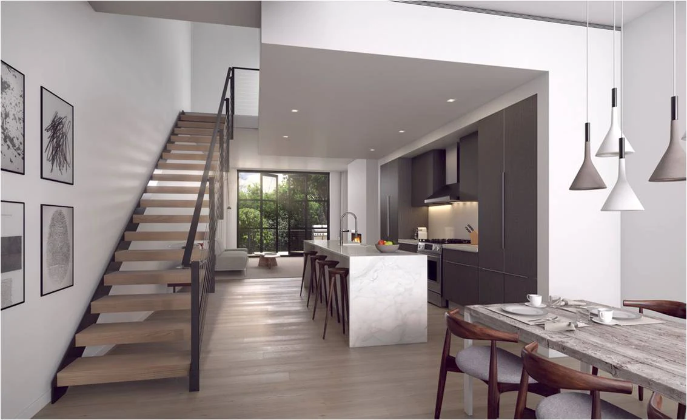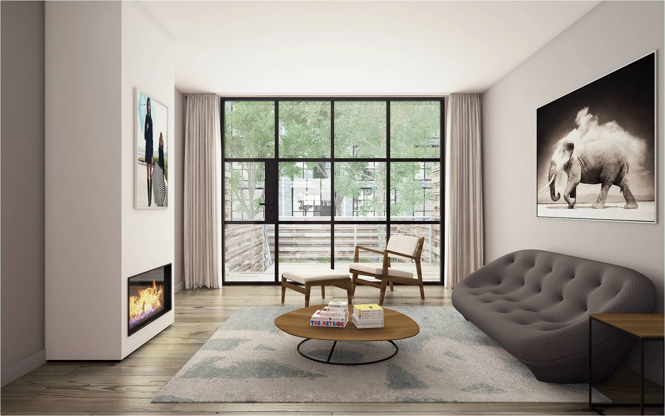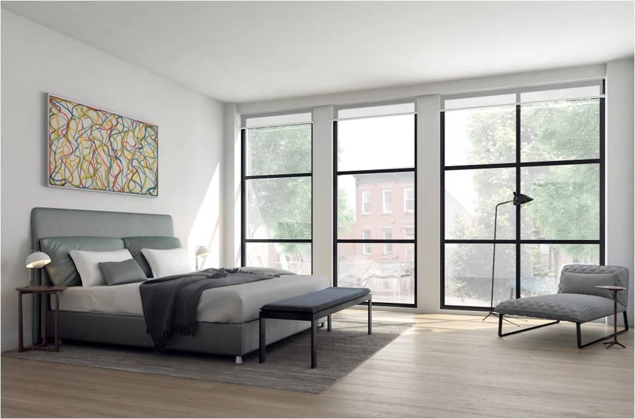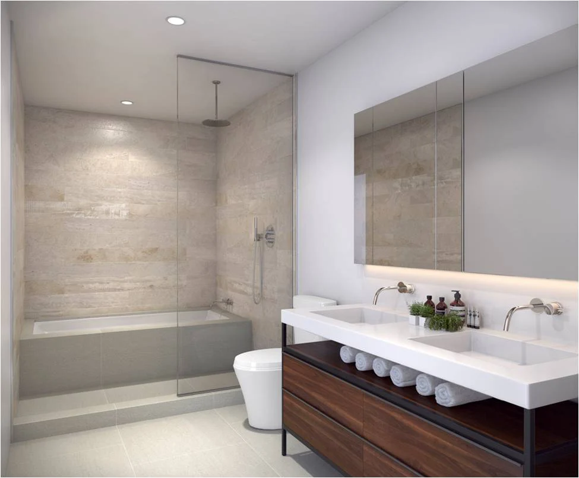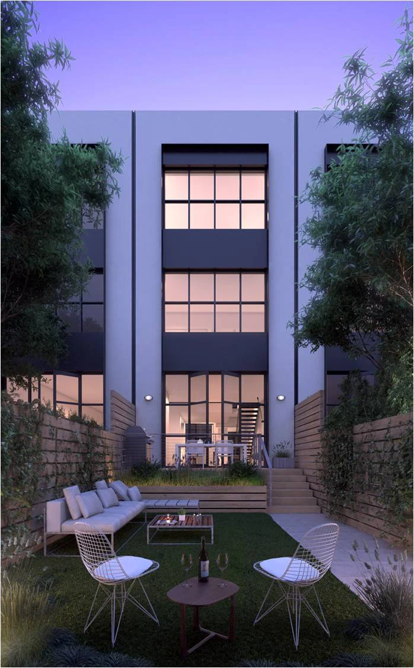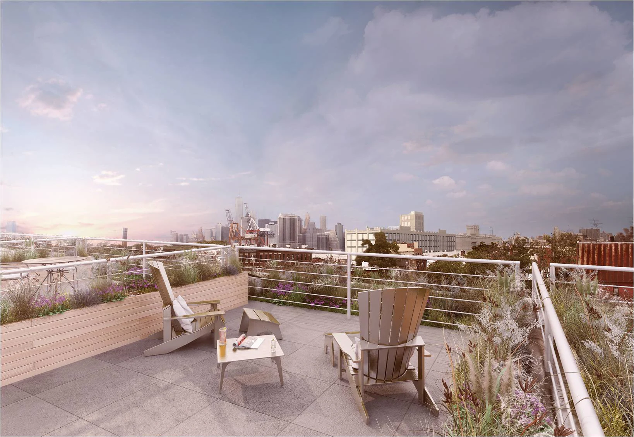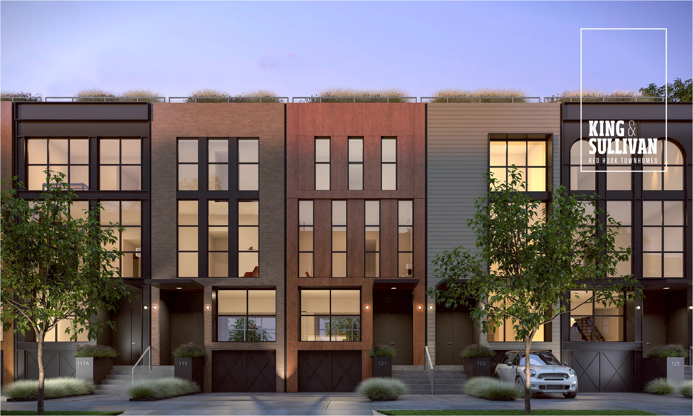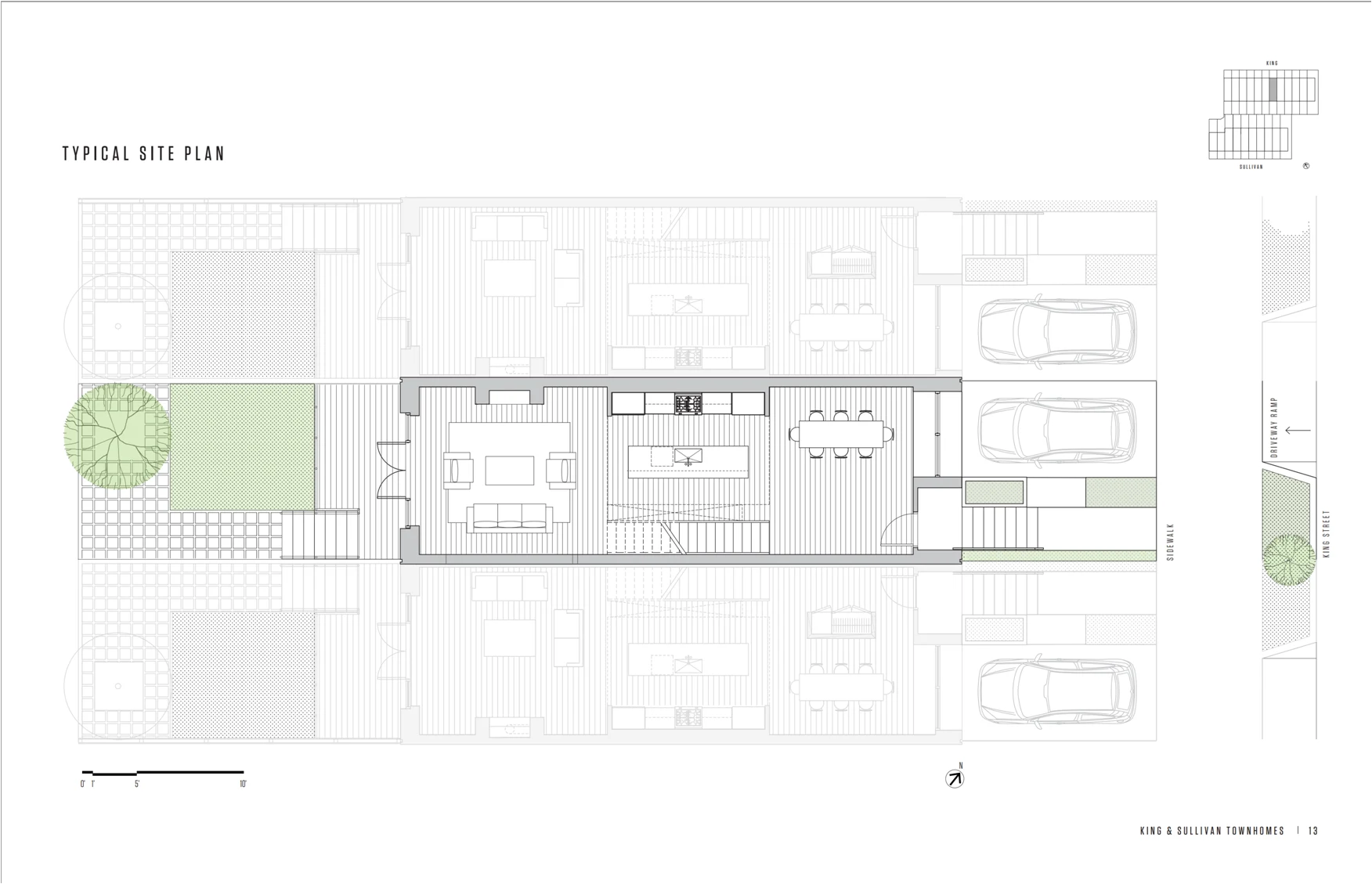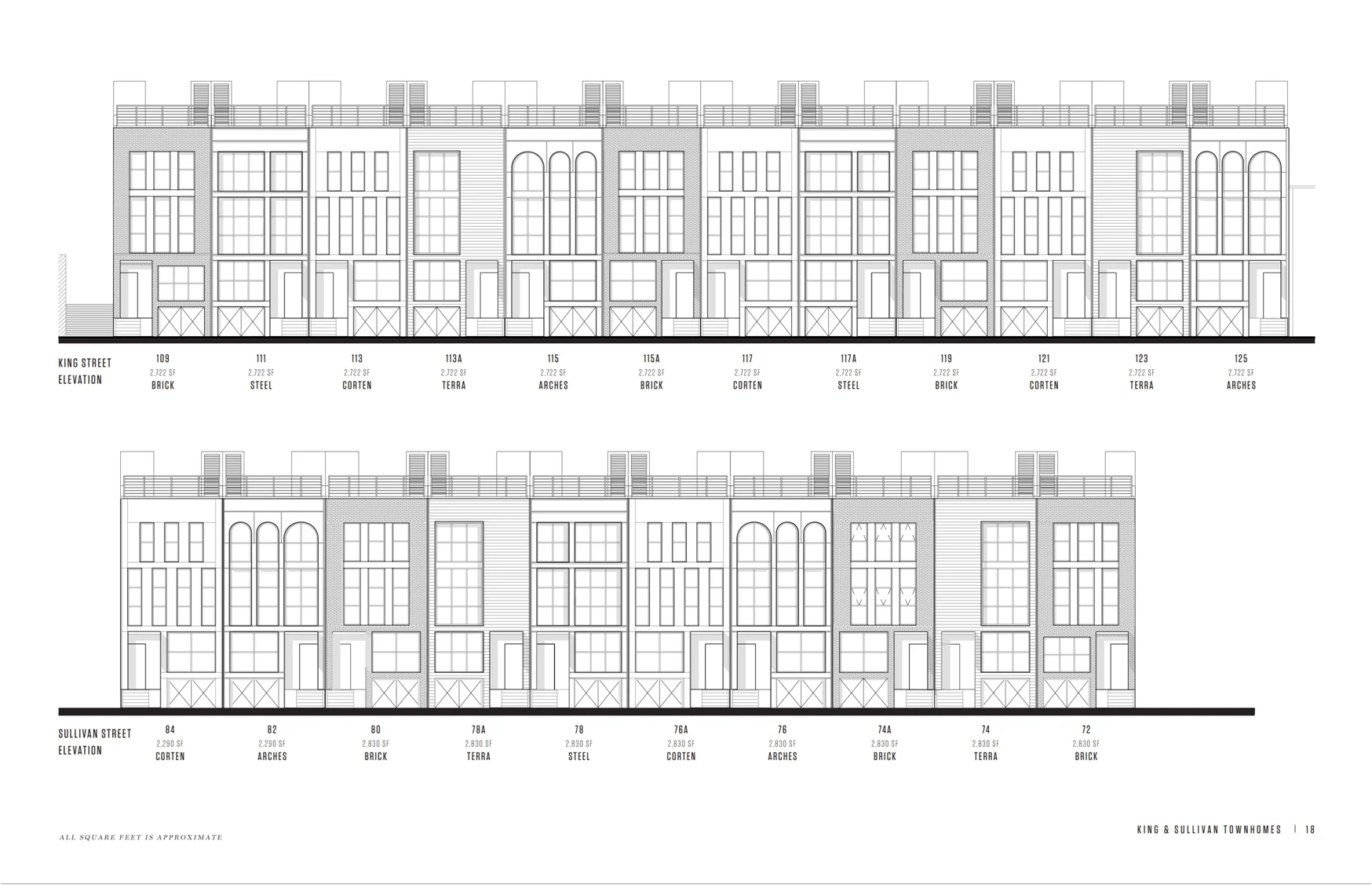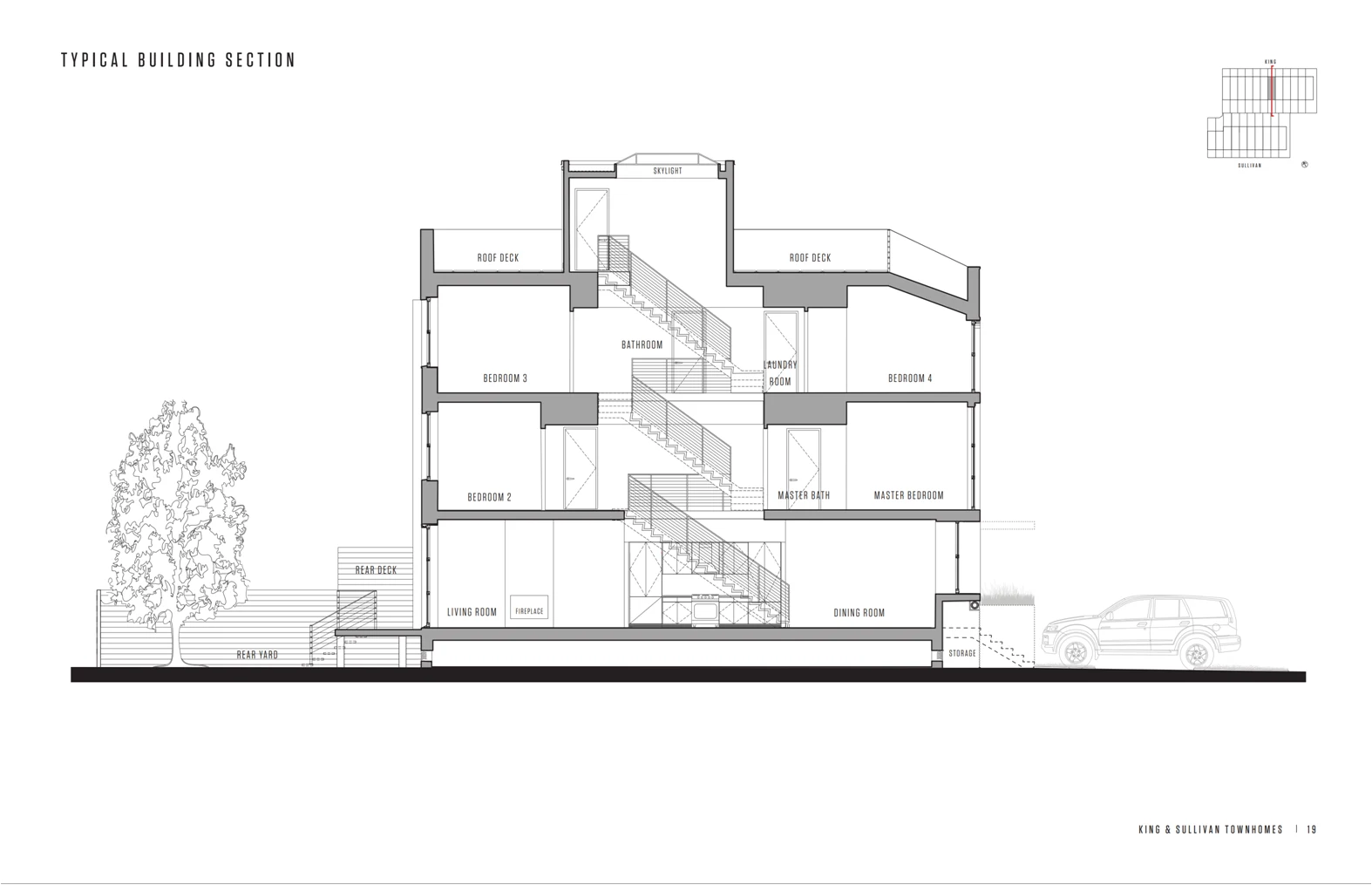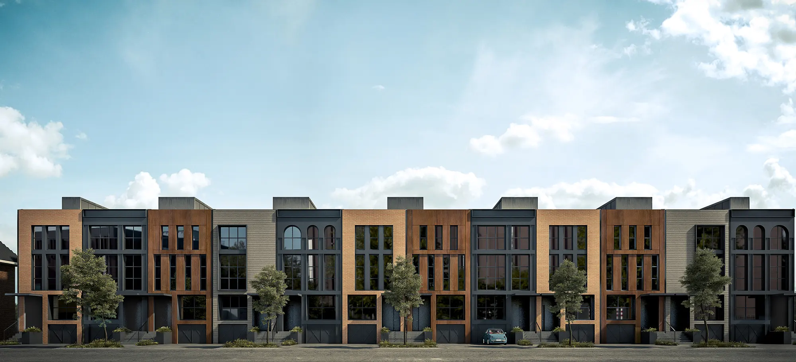SERIALITY TOWNHOUSES, NEW YORK
At Habitat to Art, to create is often to boldly reinvent.
Our design of 22 townhouses in the middle of Red Hook, was definitely one of the most interesting town-houses projects in this area of Brooklyn, New York.
We designed these town homes with efficiency as our guide, aware of the context where they are constructed, but with the freedom to explore our creative inspiration.
The typology of the townhouse is in large demand, because of its human scale and because it represents a very comfortable and independent way of living in the middle of the city.
Red Hook urban texture provides a very interesting mixture of building typologies. What at first appear as incoherent and chaotic, reveals, after a closer look, layers of hidden beauty, to be found in the historic industrial landmarks and in the rows of town houses aligned on the side of Coffey and Pioneer Street. This diversification constituted a great opportunity to design a creative project, allowing for a freedom of expression hard to realize in other part of the city.
We created five different facade models for the project, as a contemporary rendition of this spirit. The proportions of each facade was designed in order to complement each other but different enough to be immediately recognizable.
Each design was, in a way or another, inspired by some architectural elements present in this area:
ARCH: Most of the bays of historic warehouses have round-arched windows openings. Round arches were often used in nineteenth-century industrial architecture because they both provided and expressed strength.
STEEL: This strong and malleable metal was molded to create the beautiful and strong structure supporting, among other structures, the Brooklyn Bridge.
BRICK: The material of choice for most of red Hook building’s facades and supporting walls.
WOOD: The majority of the buildings in this area were built using wood, from very heavy structural timber in the historic warehouses to dimension lumber in the construction of private homes.
CORTEN: Weathering steel, best known under the trade-mark of Corten (it resist to corrosion and tension). It was used in the Barclays Center in the core of Brooklyn.
AOR: Jeffrey Cole Architects
TEAM: Josè Castillo, Edoardo Coticoni, Claudio Delmonte, Matias Estrany, Enrico Gessaroli, Tyler Jorgenson, Gisela Lopez, Diego Pabon, Merve Poyraz, Caitlin Ryder, Carlo Turati, Peter Turba, Vanessa Valerio
CONSTRUCTION: Hailey Construction
DEVELOPER: Sanba
PHOTO CREDITS: Alexander Severin
RENDERINGS: Familiar Control
KITCHENS: Molteni
VANITIES: GD Cucine
R.E. COMPANY: Patty La Rocco, Douglas Elliman
