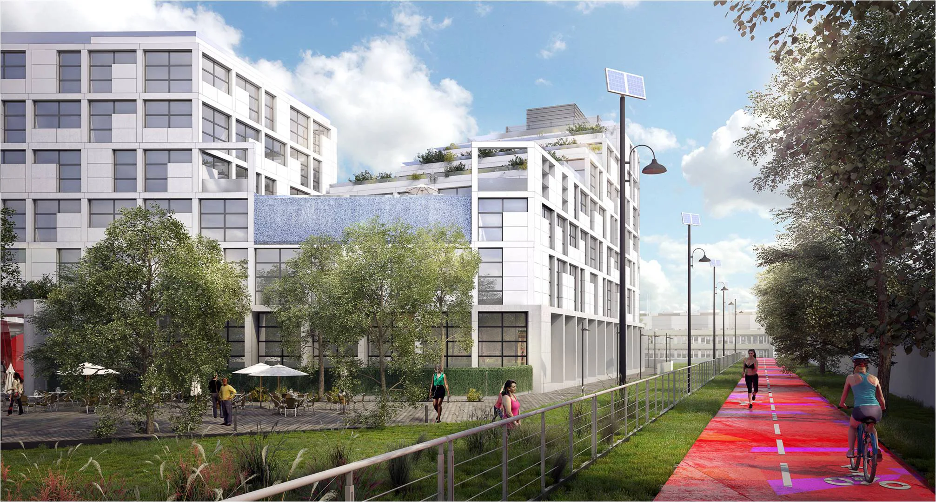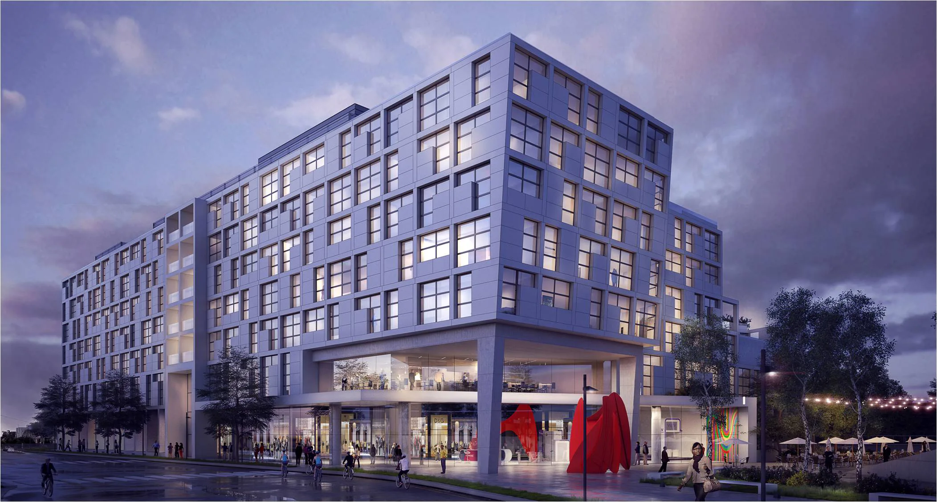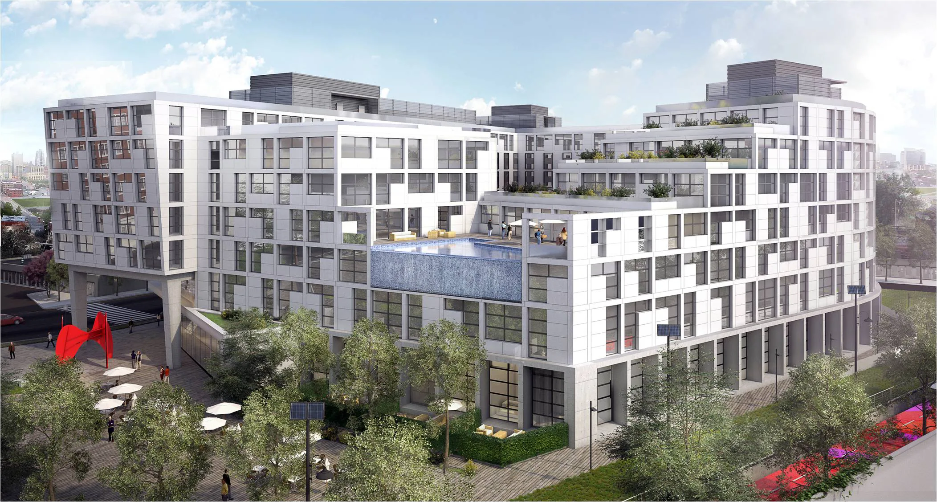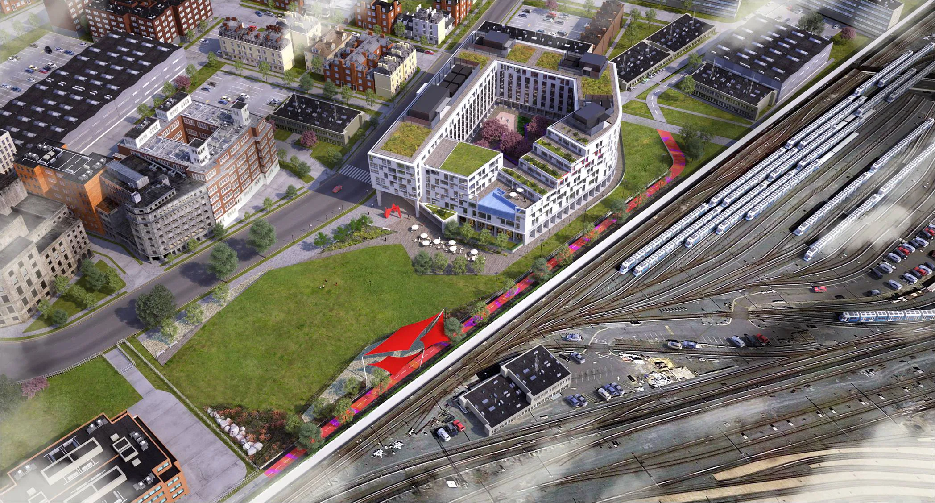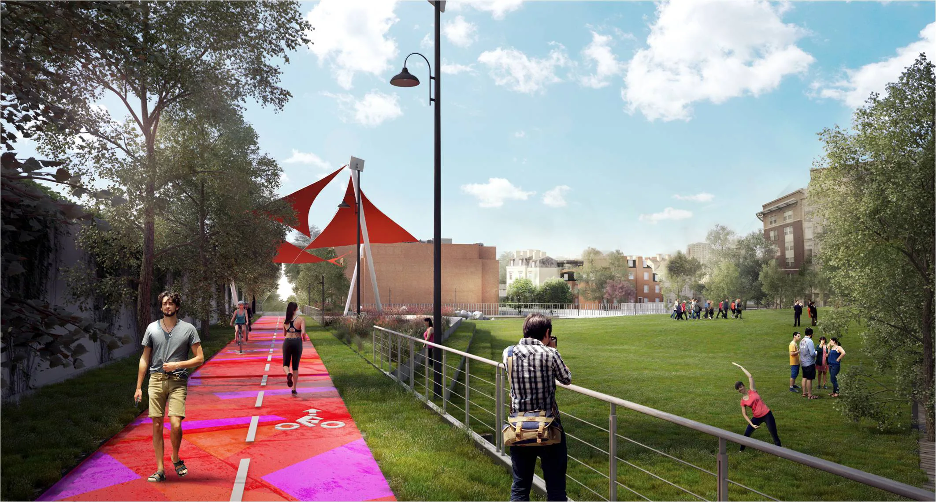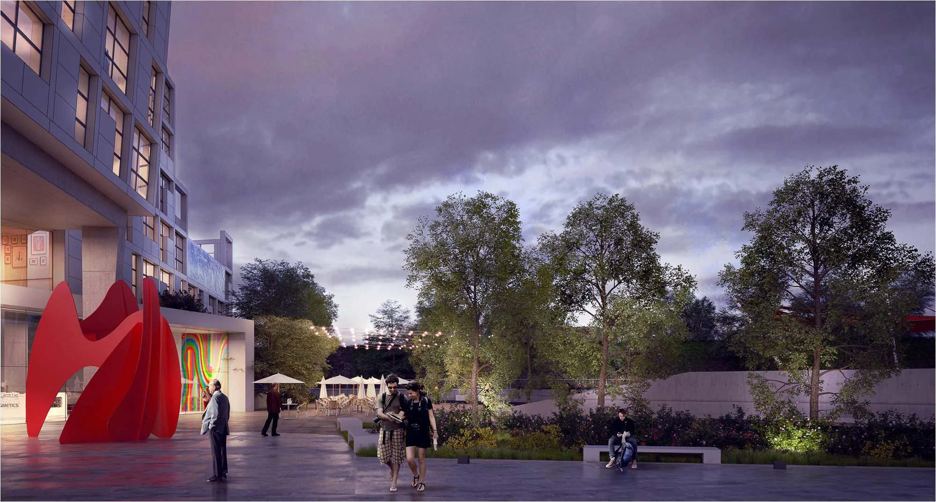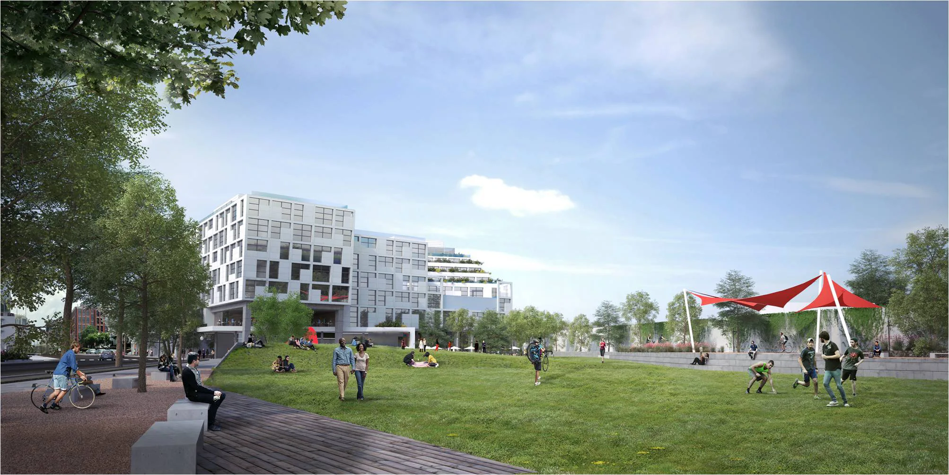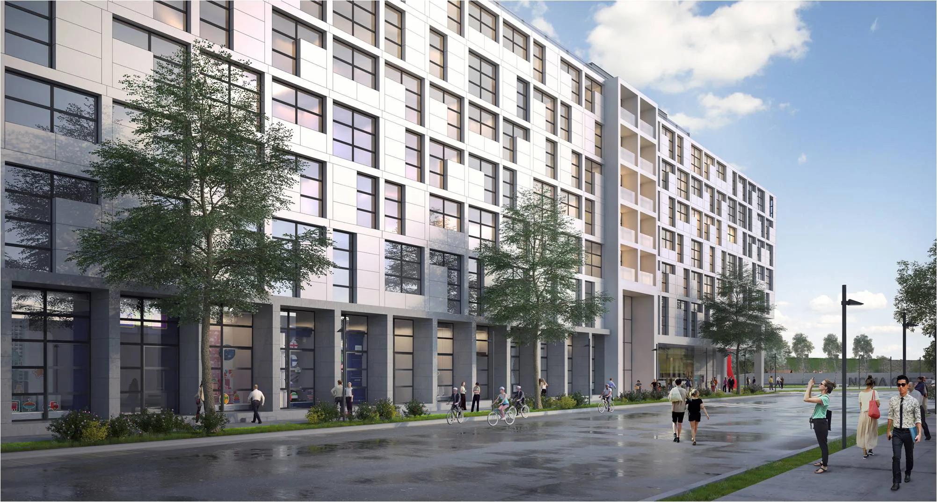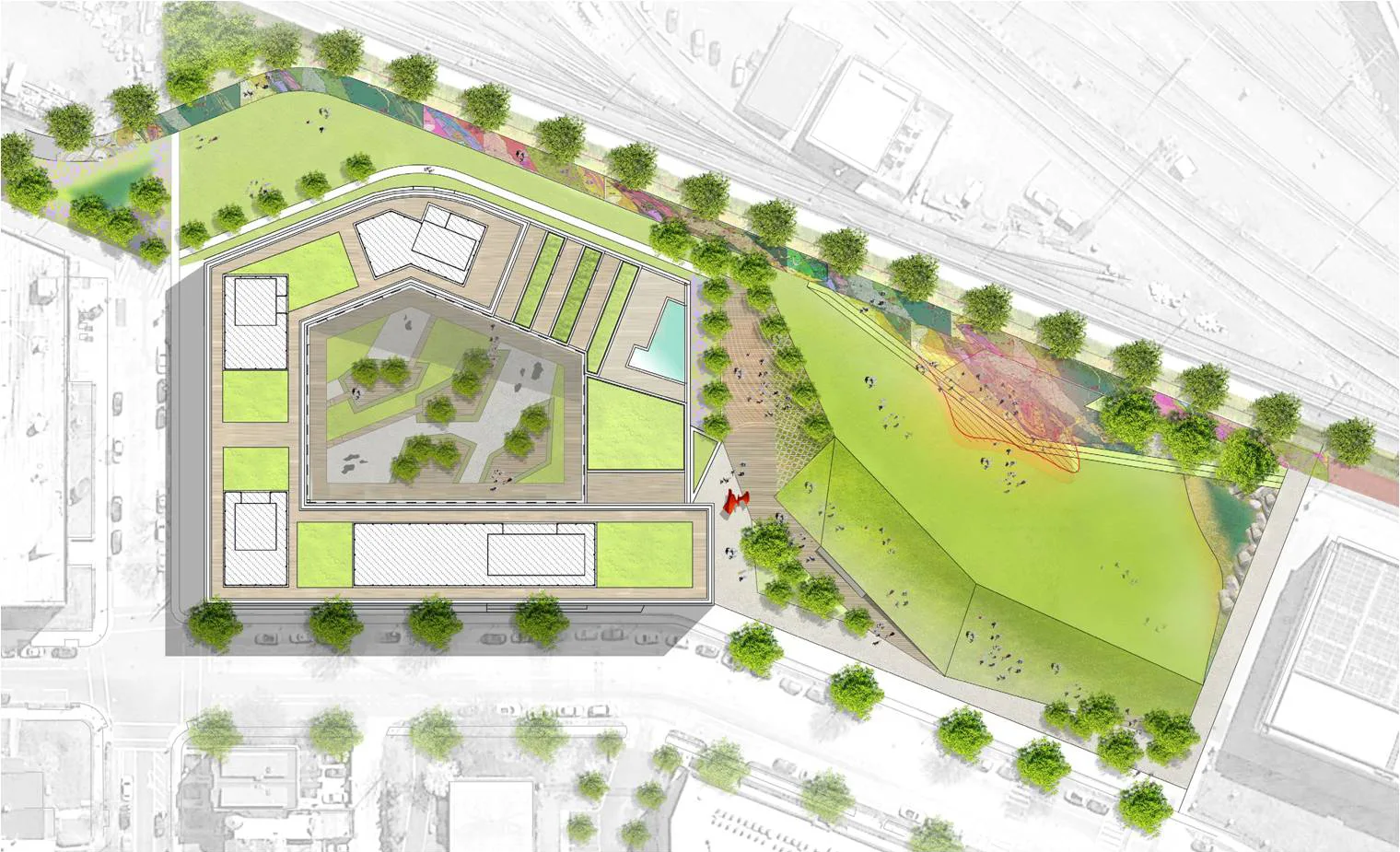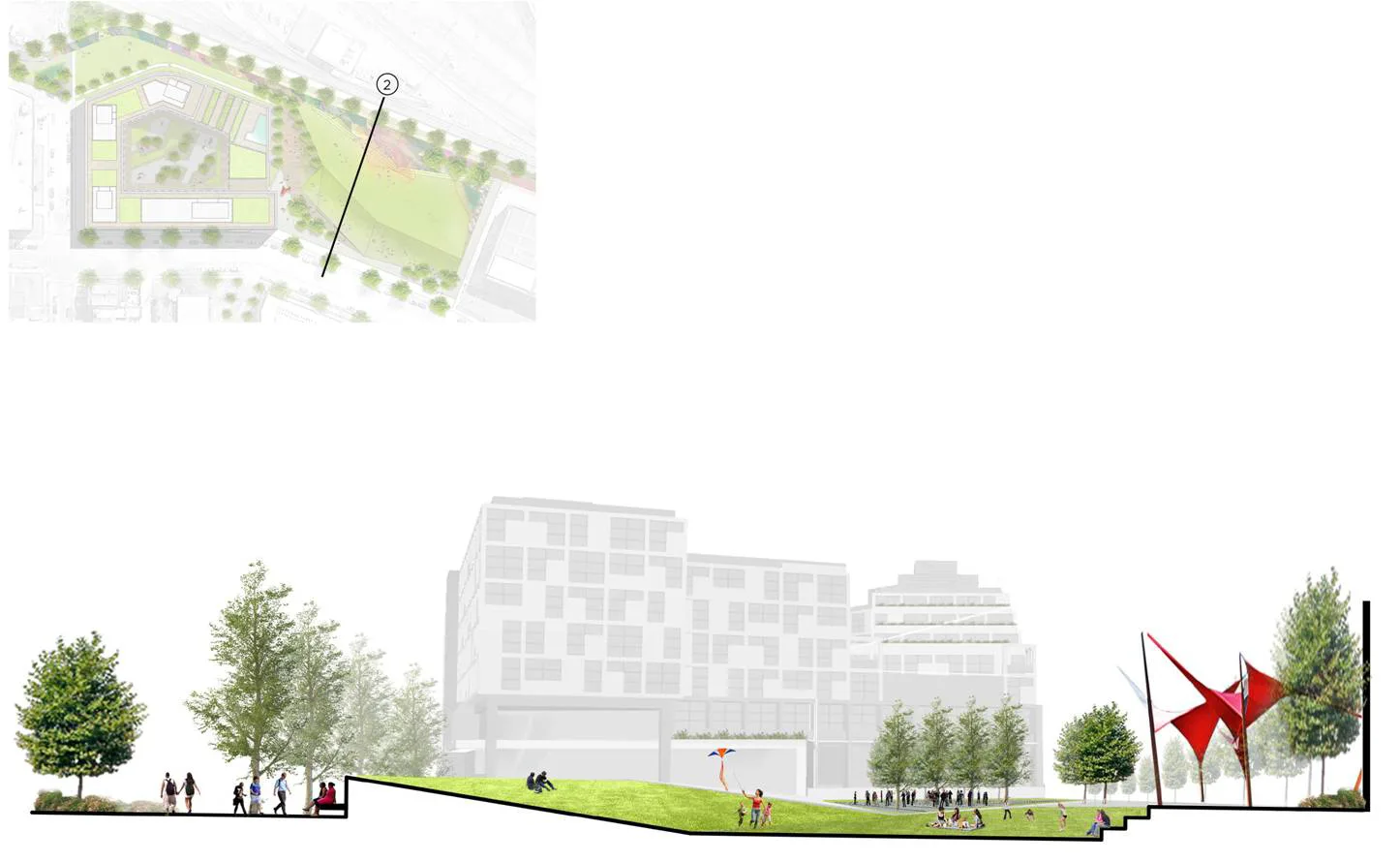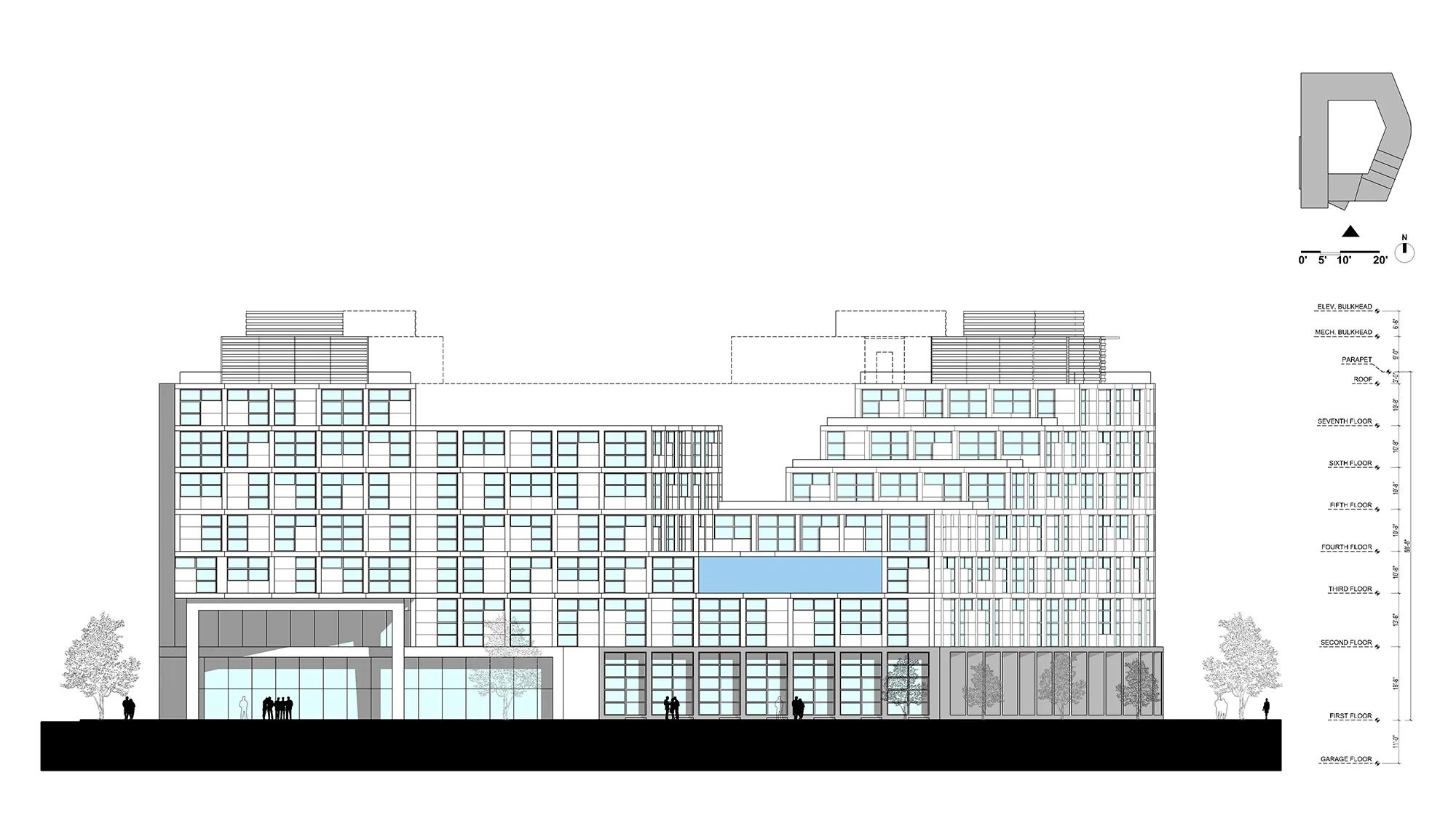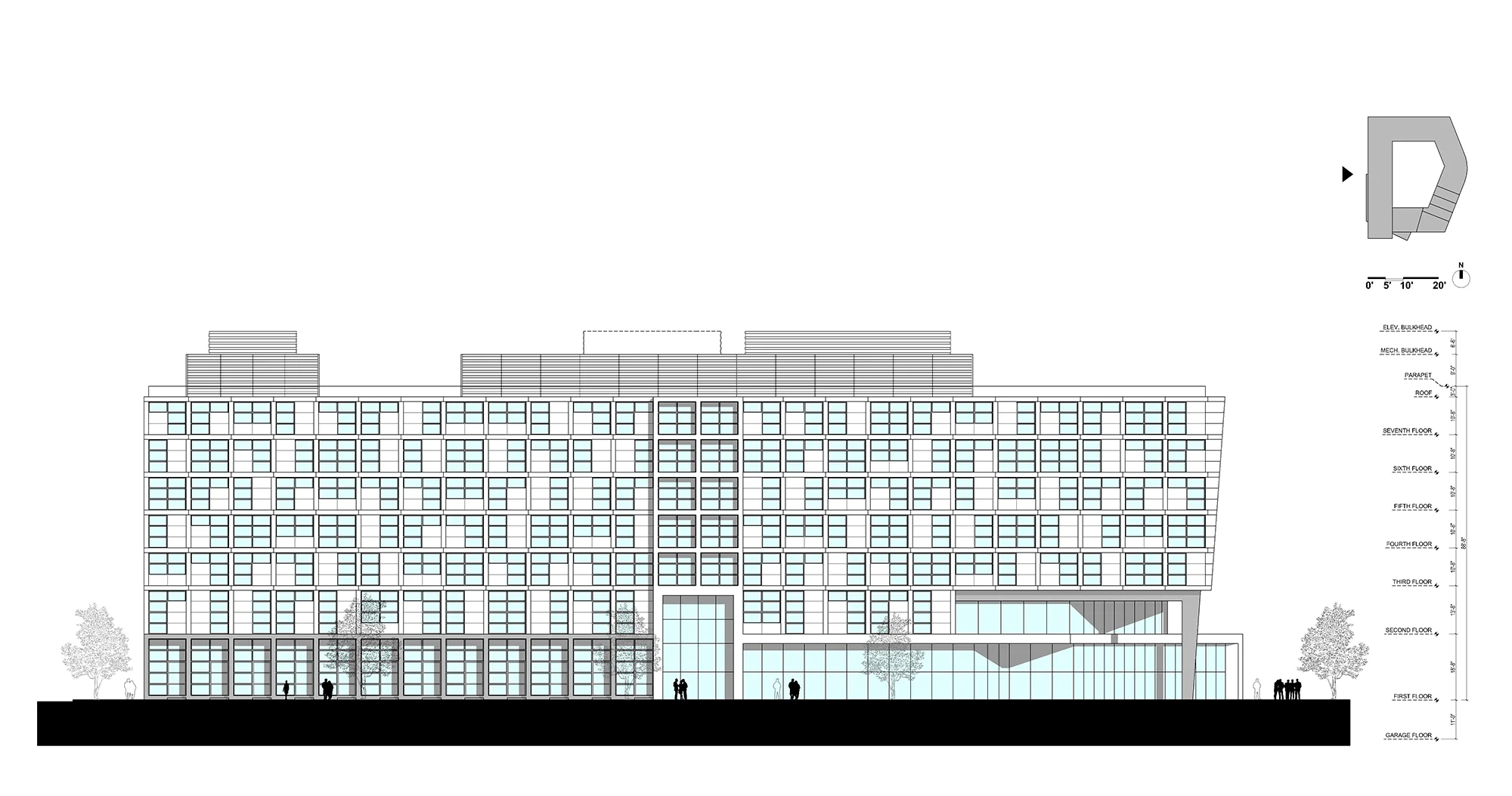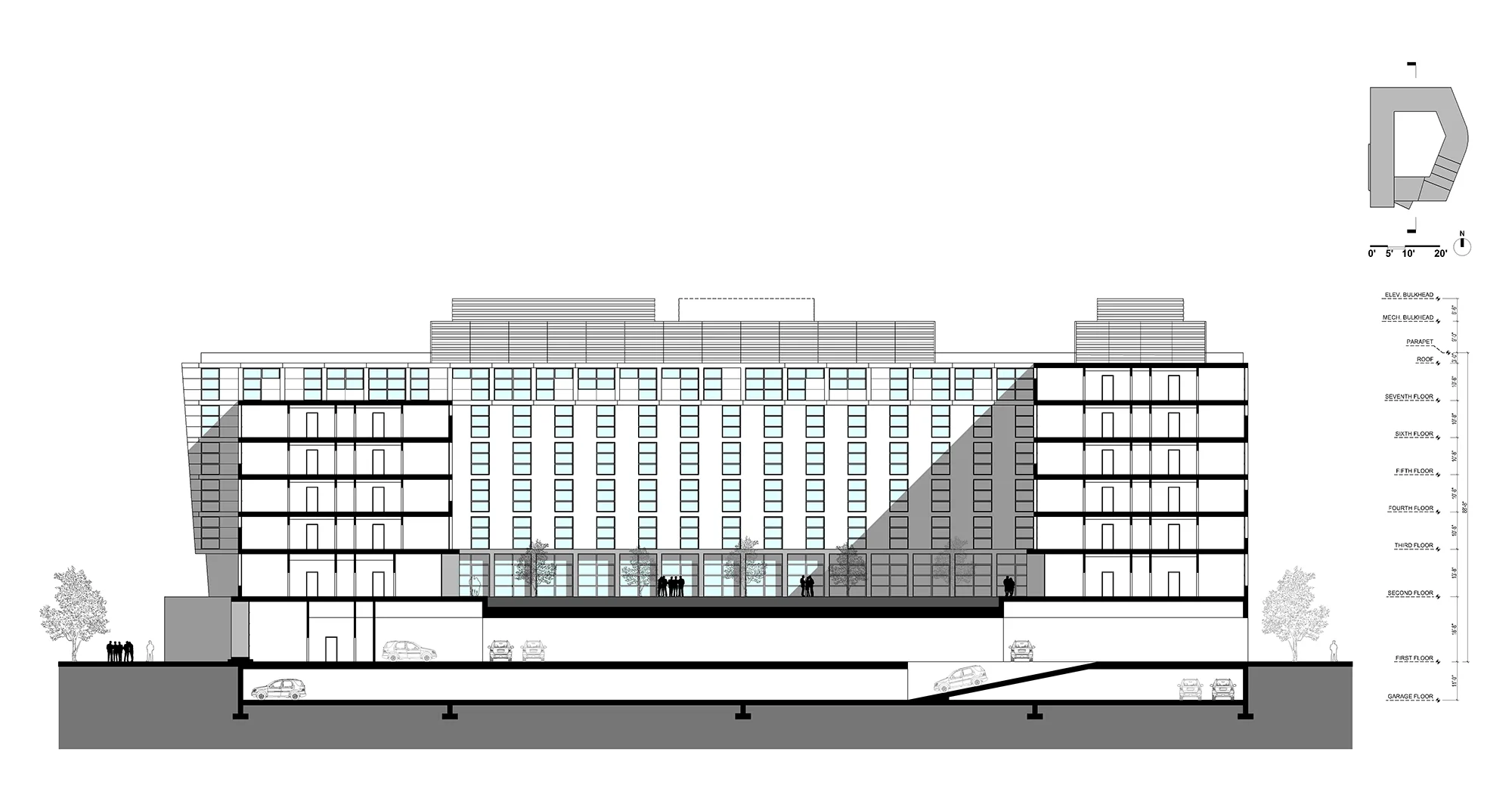NOMA, WASHINGTON DC
Sometimes a habitat needs art, and art makes a habitat.
A concept designed in collaboration with landscape architect Olin, this project is located on a site facing a park, in the area of Washington DC called NoMa.
The site includes also a bicycle trail running along thewall separating the park from the railway’s tracks. The building design incorporates scaling green terraces, a negative-edge swimming pool visible from the park and a retail corner, connecting the main street to the entrance of the park itself.
The window’s pattern is composed by modules of the same size that can be configured in several different ways, in order to create a dynamic visual effect on the oversized facades and as a consequence breaking its massing.
These modules could be build in aluminum or in a cement composite covering a portion of the glazing component and creating an interesting “Tetris” effect. The project will incorporate a rental and a condo components, and a retail area as well to be located on Harry Thomas Way and on the edge of the park.
LANDSCAPE ARCHITECT: Olin
TEAM: Edoardo Coticoni, Claudio Delmonte, Enrico Gessaroli, Carlo Turati
RENDERINGS: Jim Prieu
