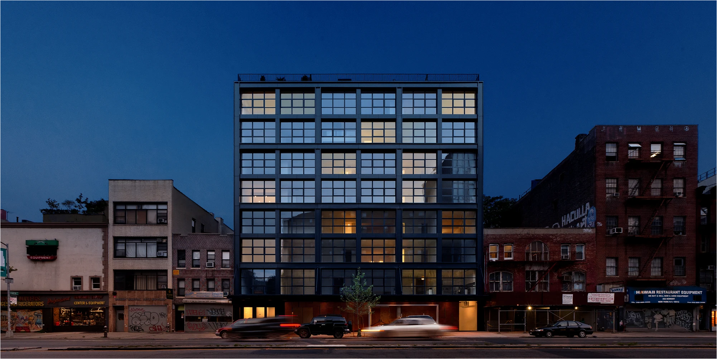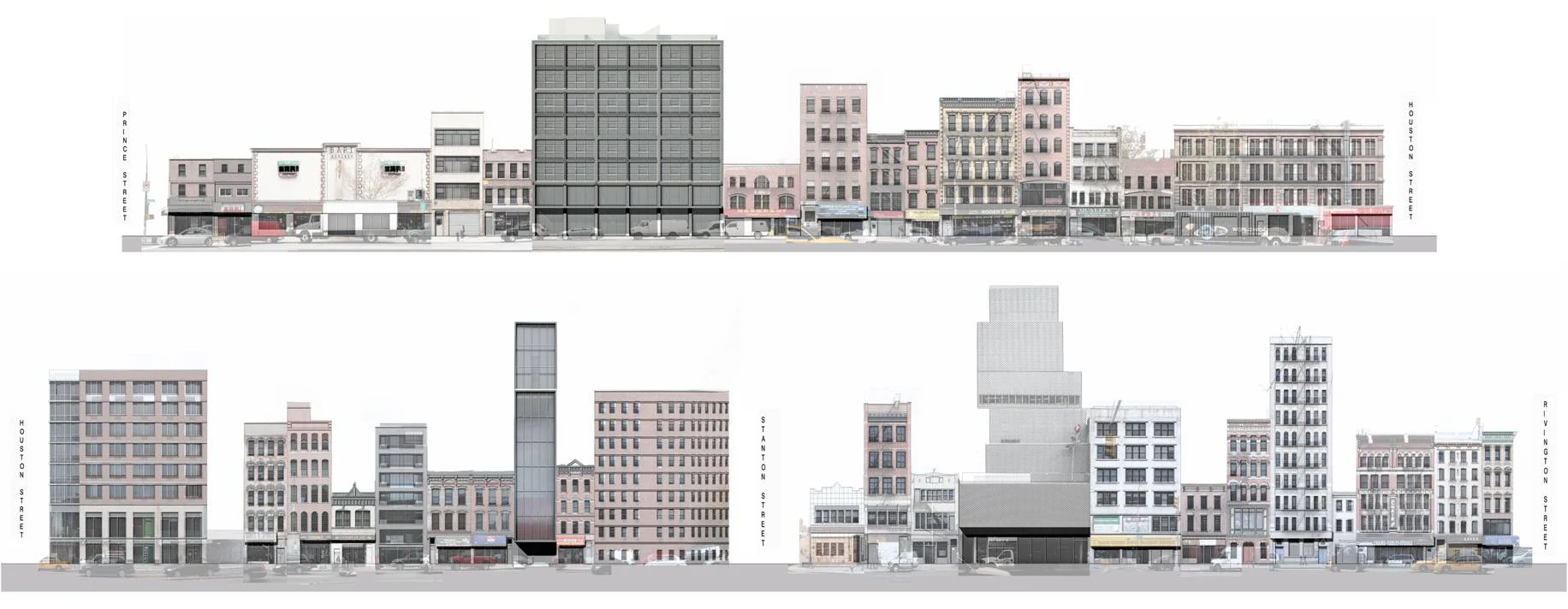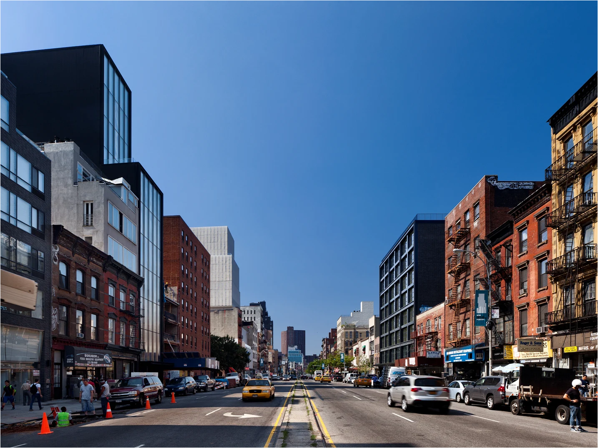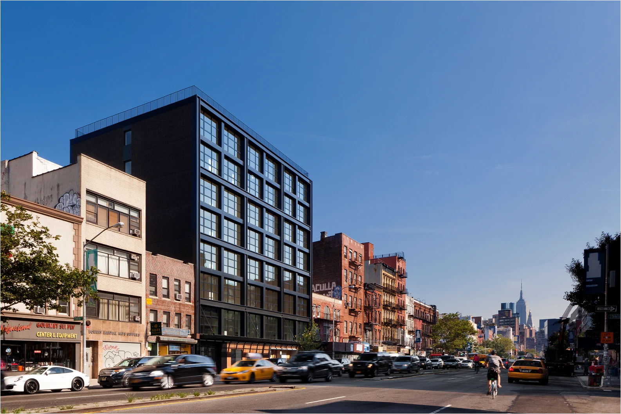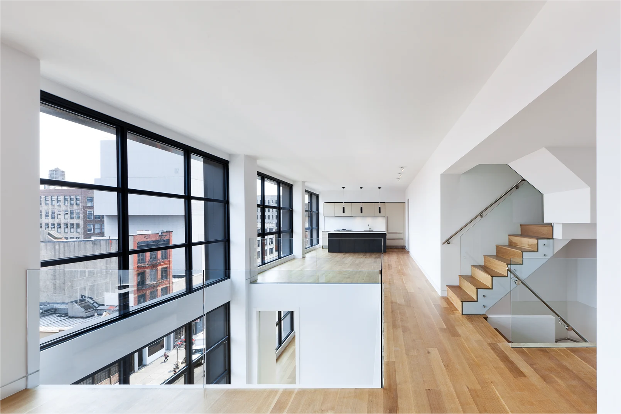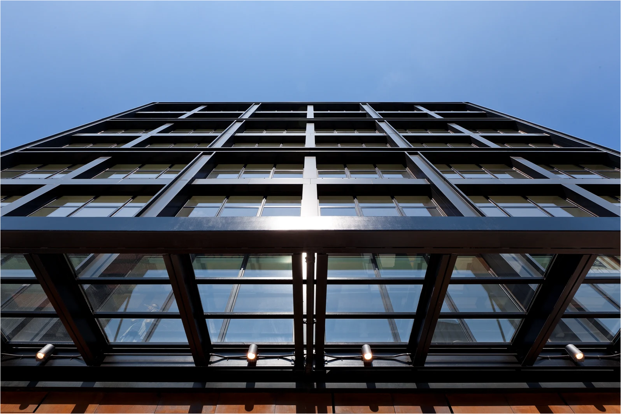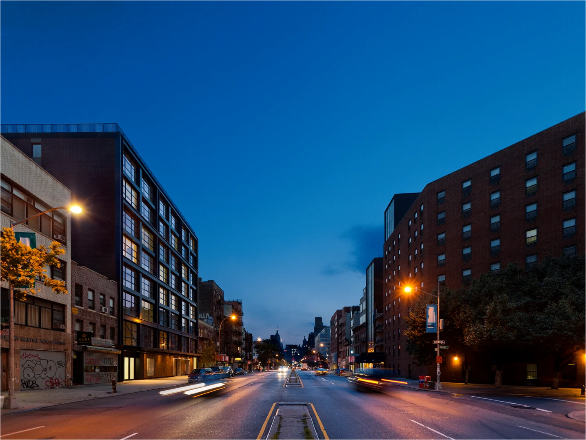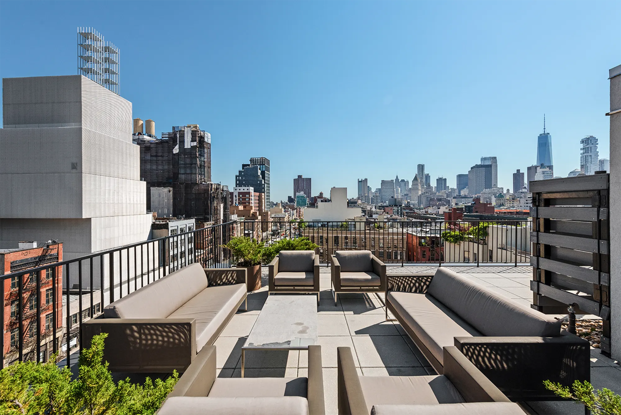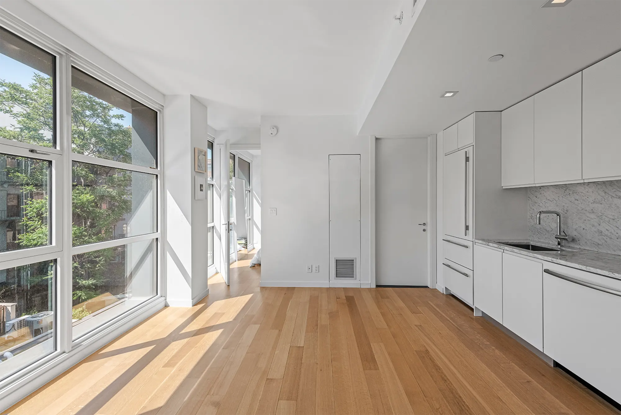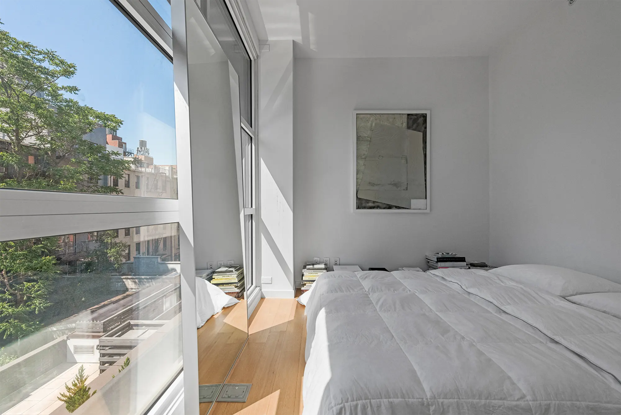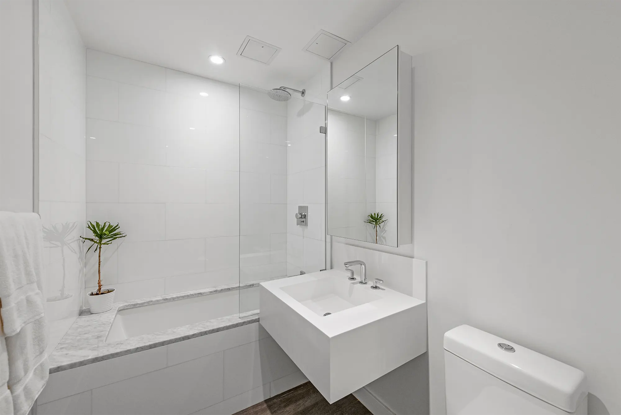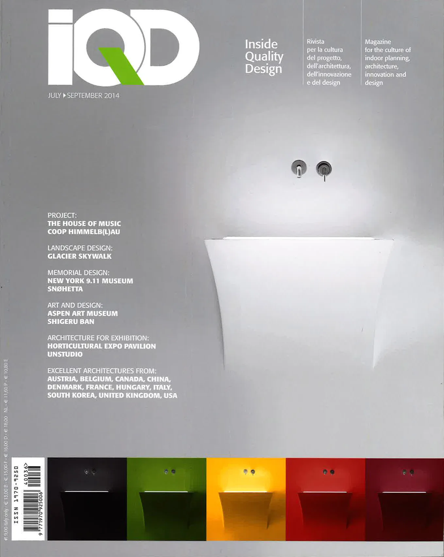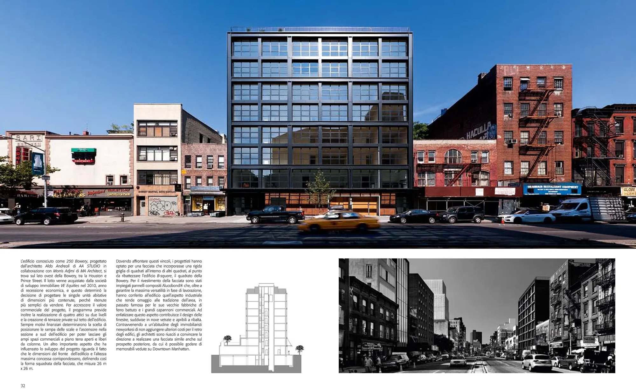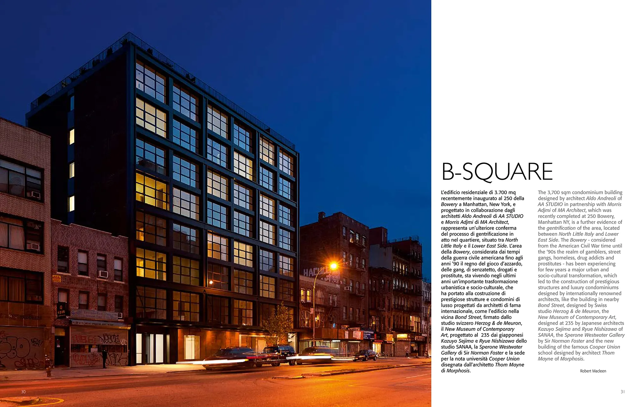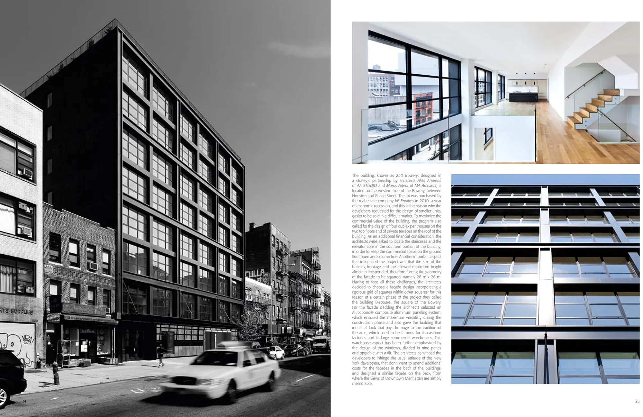MILLION DOLLAR LISTING 250 BOWERY, NEW YORK
Habitat to Art believes in artistic, bold, confident iconography to stimulate a quantum change in how we live.
This building has a deceptively simple steel and glass façade that brings upscale, factory-inspired architecture to New York’s quickly changing Bowery neighborhood.
Designed by Aldo Andreoli in collaboration with MA Architects, 250 Bowery is a contemporary glass and metal structure that stands in stark contrast to the mix of nineteenth-century buildings lining the Bowery. Although the loft building was designed with the future of the neighborhood in mind, it strives to be sensitive toward its present context. A muted façade subdivided by a hierarchical system of layered grids helps mitigate the building’s perceived scale while giving it a surprising depth. Metal channels, flat panels, and factory-sash windows divide its basic mass into layered grids accentuated by light and shadow.
250 Bowery was one of the first upscale residential buildings constructed on the historic street. The eight-story structure houses 24 condominium units, including duplex penthouses, and has a landscape terrace on the roof. Along with the nearby New Museum and other recent projects, it’s reinvigorating the neighborhood with a new architectural scale and new cultural amenities, completing the streetwall with retail and exhibition space at ground level.
AOR: MA Architetcs
TEAM: Marzia Bastianello, Gaia Busi, Jihoon Kim, Mohammad Rajab, Jordan Rogove, Peter Turba
DEVELOPER: VE Equities
CONSTRUCTION: Foundations Group
PHOTO CREDIT: Alexander Severin
STREET VIEW RENDERING: Gaia Busi
KITCHENS: Boffi
DOORS: Lualdi
R.E. COMPANY: Fredrik Eklund, Douglas Elliman
