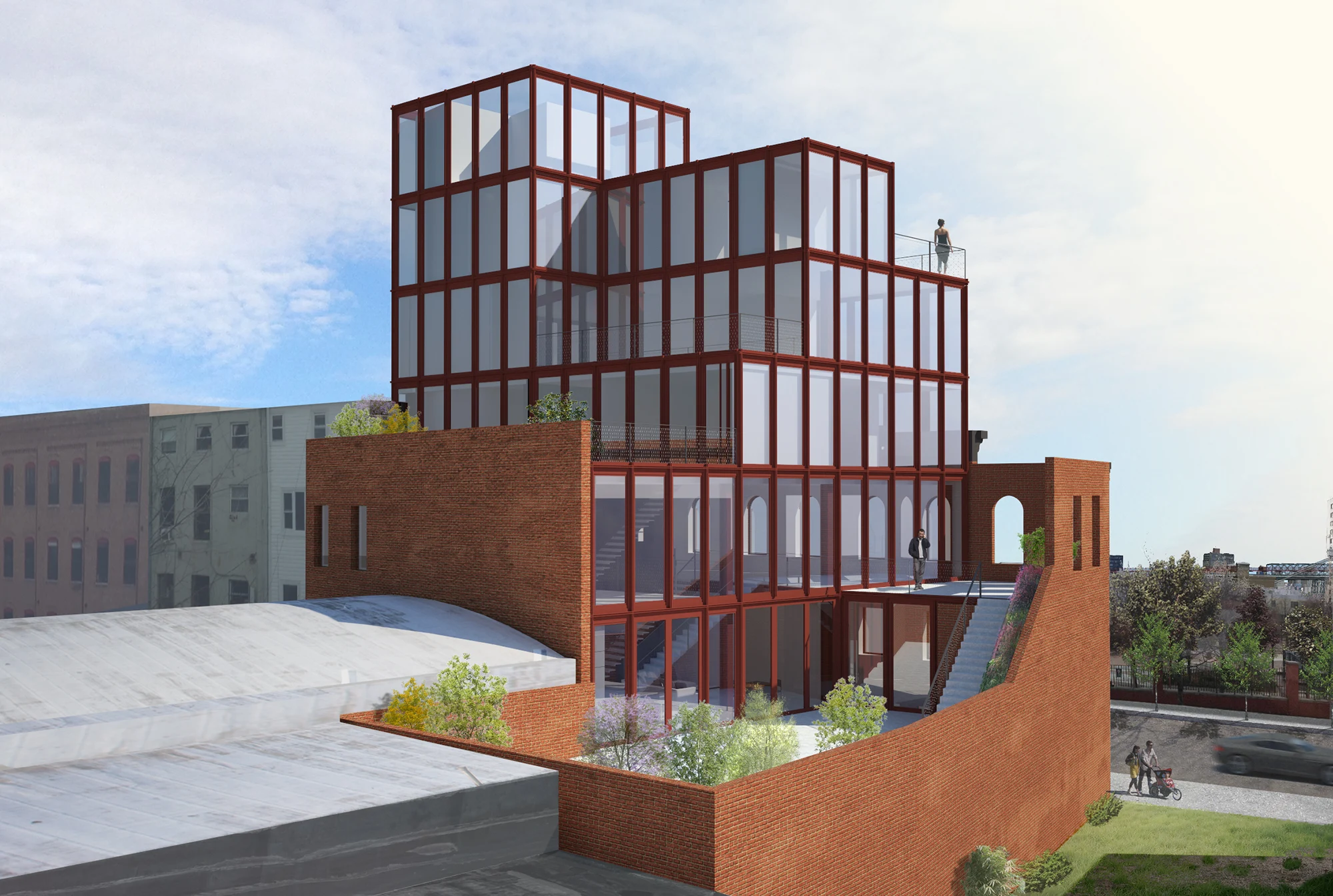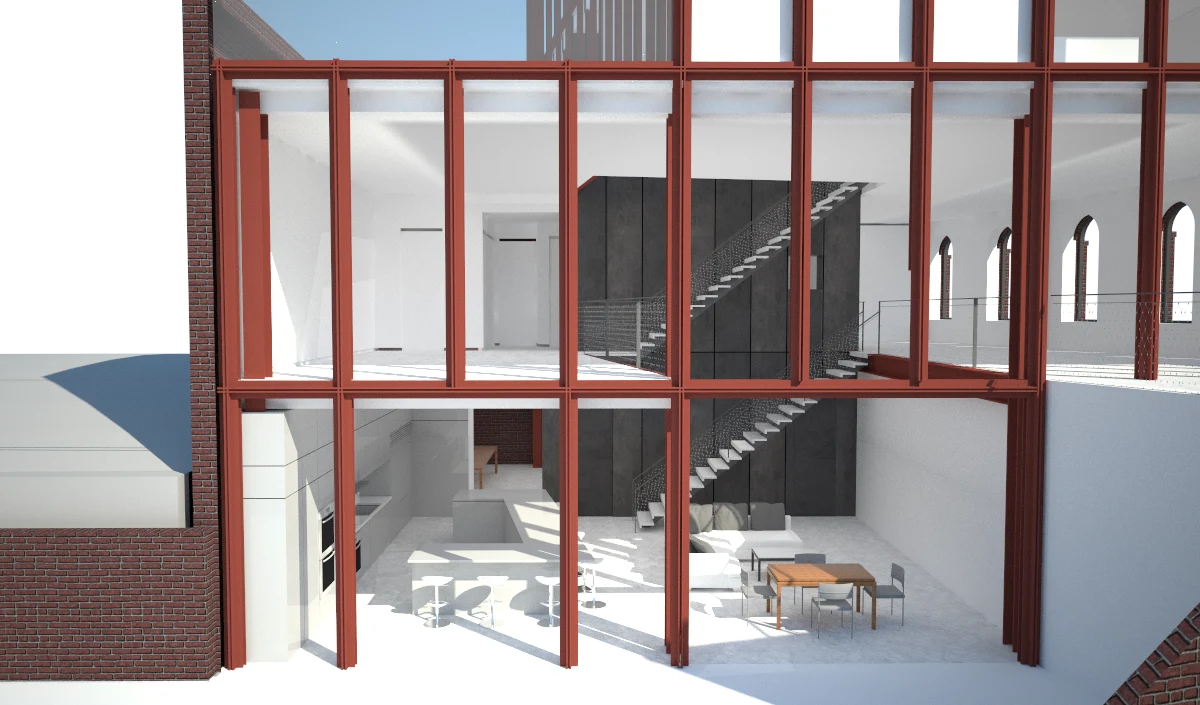GRAND STREET PROJECT, BROOKLYN, NY
A design concept for the conversion of an existing warehouse building in Williamsburg, Brooklyn, along with an adjacent empty lot.
The program consisted in building a 2-story new building in the adjacent lot, as well as add 3-stories to the existing 3- story warehouse.
A contemporary Cor-Ten steel curtain wall was designed to wrap the new addition in a proportion to echo the existing cast iron windows of old Industrial New York Lofts. Multiple terraces were designed to capture the incredible views of Brooklyn and across the east river to Manhattan.
DESIGN: Aldo Andreoli
TEAM: Michael Zweck Bronner, Edoardo Coticoni, Claudio Delmonte, Caitlin Ryder, Carlo Turati, Peter Turba
RENDERINGS: Peter Turba
TEAM: Michael Zweck Bronner, Edoardo Coticoni, Claudio Delmonte, Caitlin Ryder, Carlo Turati, Peter Turba
RENDERINGS: Peter Turba

